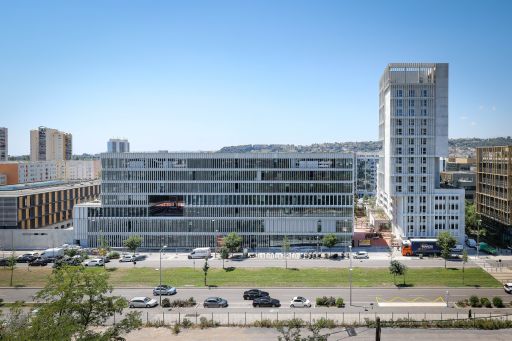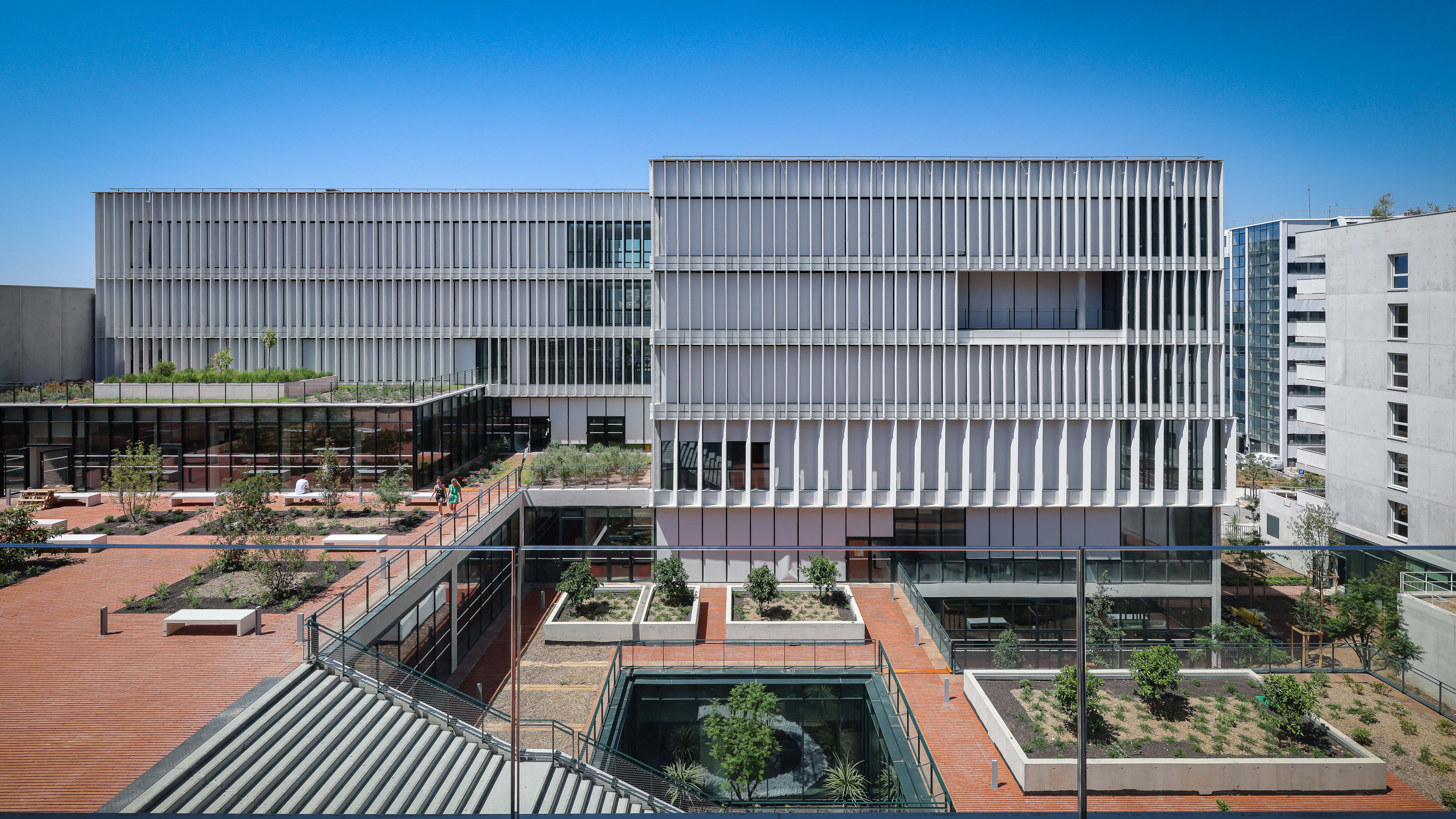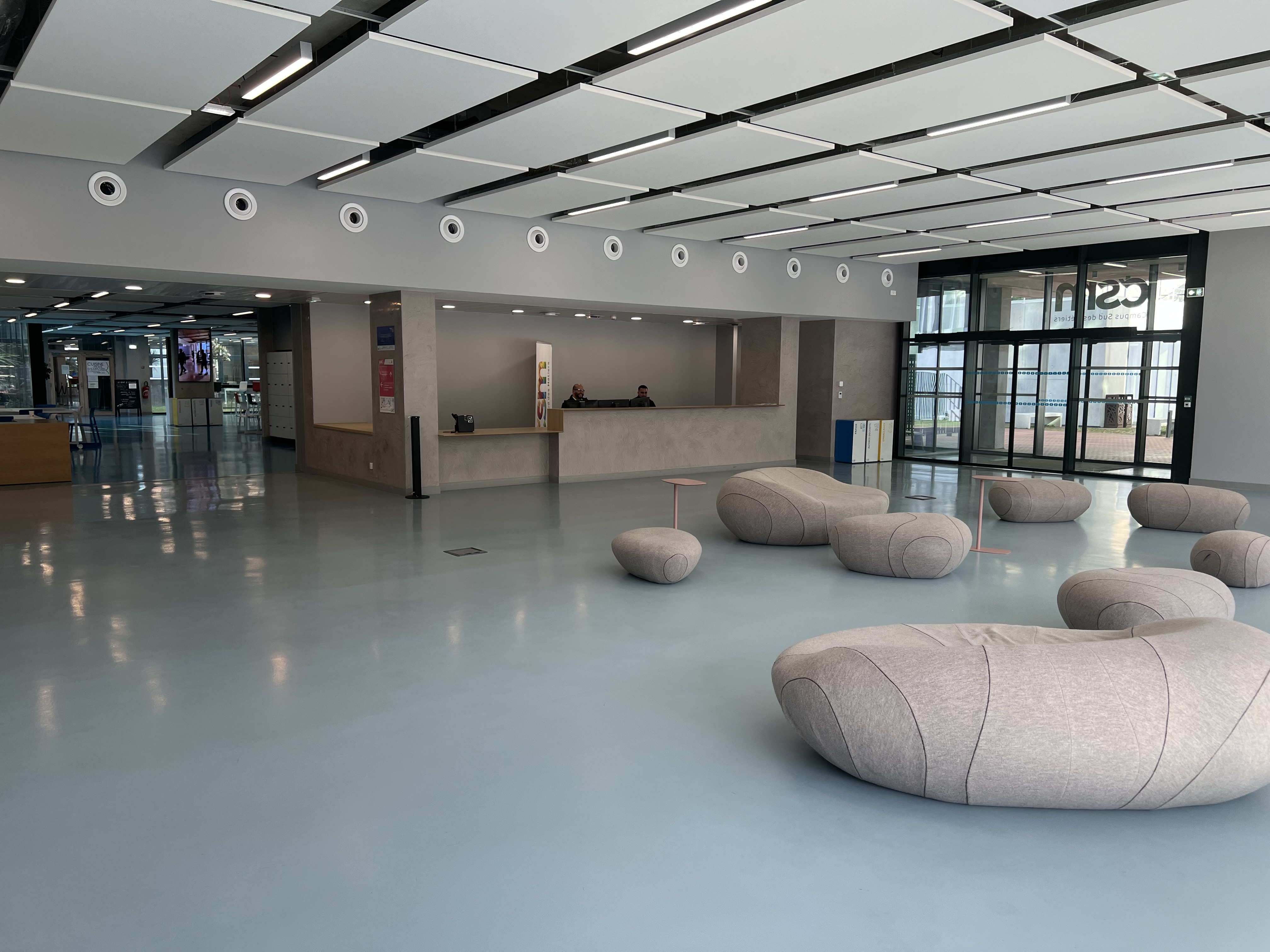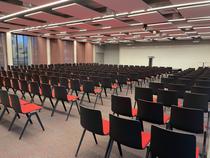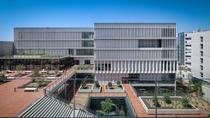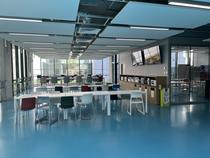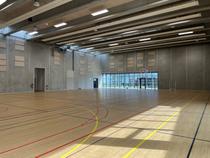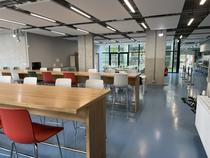Rent rooms and organize your events in an atypical, accessible and eco-friendly setting.
Details are available on our website https://www.campussuddesmetiers.com/le-campus/espaces-evenementiels/.
The CSM offers 13 modular spaces ranging from 40 to 680 m², both indoors and outdoors, to host your event in the heart of Eco Vallée: seminar, evening event, trade show, company anniversary, business meeting, cocktail party, conference, product launch, exhibition, etc.
An ideal location close to the airport and the Nice Saint-Augustin multimodal train station (SNCF TER line, tramway network, bus station, etc.).
Original architecture and spaces bathed in natural light to give your event a unique, eco-responsible cachet.
Our team is on hand to offer you tailor-made services to ensure the success of your event.
Room hire
Details are available on our website https://www.campussuddesmetiers.com/le-campus/espaces-evenementiels/, with information sheets for each space.
Photo Gallery
Room rentals
- Establishment equipped for : : Family Reception/drinks reception Seminar/meeting
Meeting rooms
-
Salle de conférence
- Maximum capacity 0 individuals
- Natural light Oui
- Area 275 m2
- Ceiling height —
-
Espaces RDC
- Maximum capacity 0 individuals
- Natural light Oui
- Area 900 m2
- Ceiling height —
-
Gymnase
- Maximum capacity 0 individuals
- Natural light Oui
- Area 680 m2
- Ceiling height —
-
Salle restaurant
- Maximum capacity 0 individuals
- Natural light Oui
- Area 230 m2
- Ceiling height —
-
Extérieurs
- Maximum capacity 0 individuals
- Natural light Oui
- Area 900 m2
- Ceiling height —
-
Salles de formation
- Maximum capacity 0 individuals
- Natural light Oui
- Area —
- Ceiling height —
Adapted tourism
- Accessible for self-propelled wheelchairs

