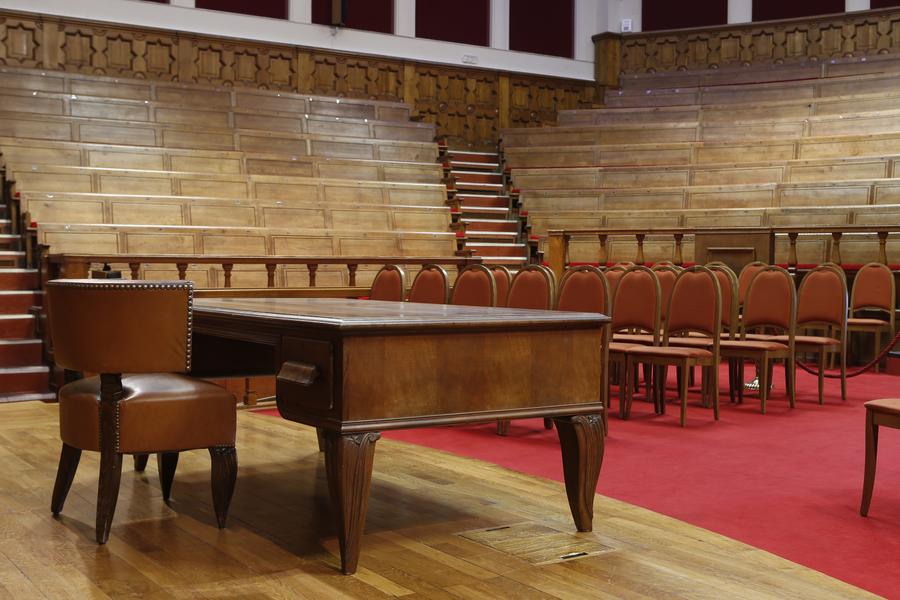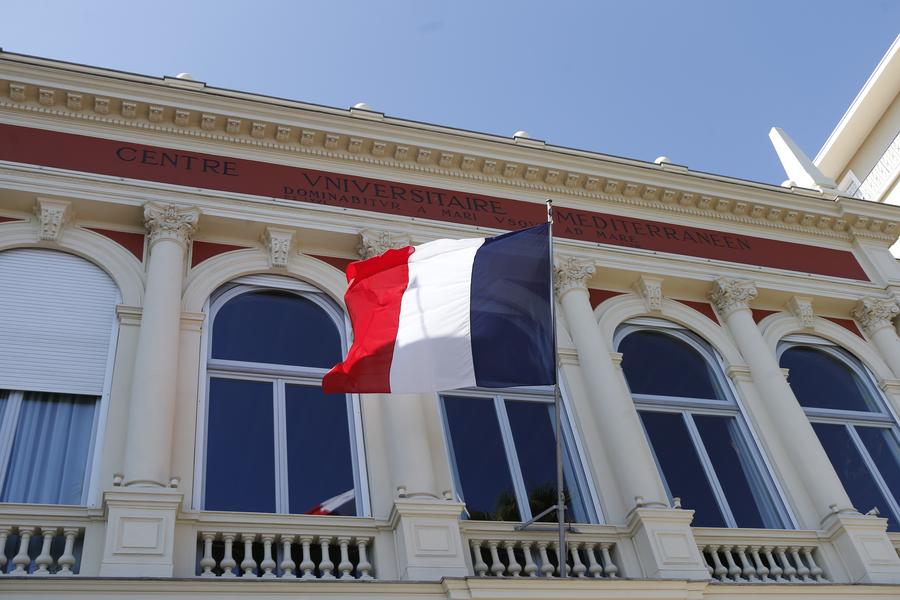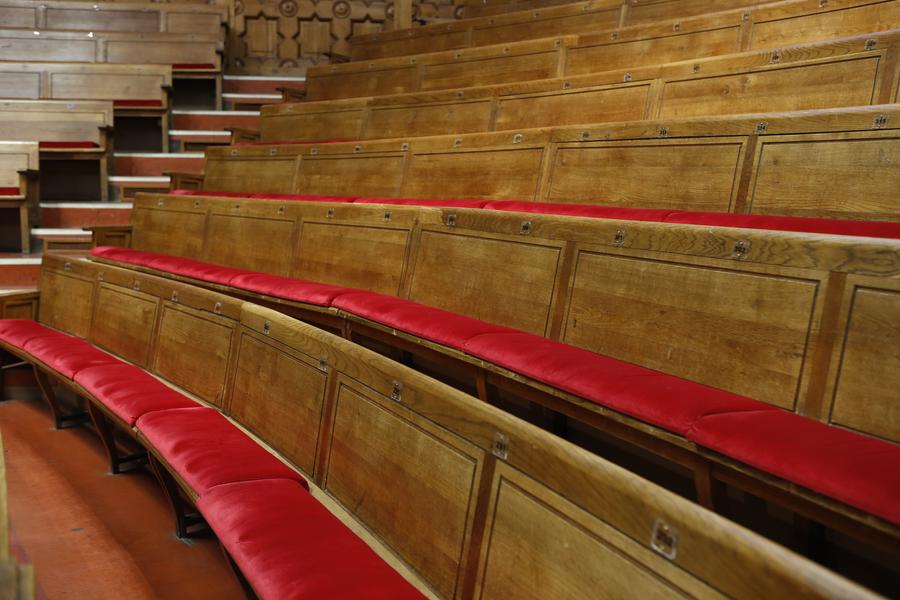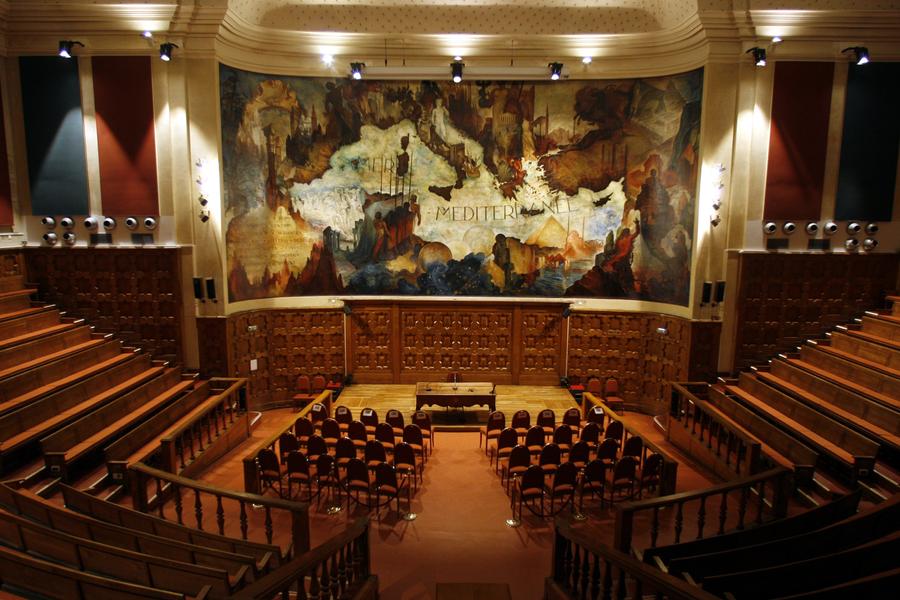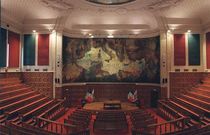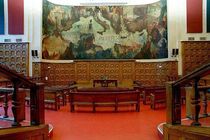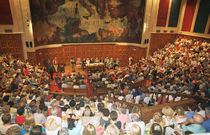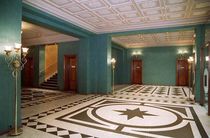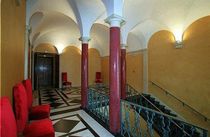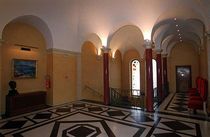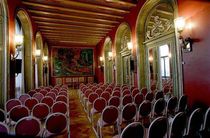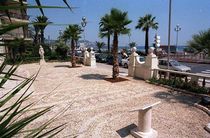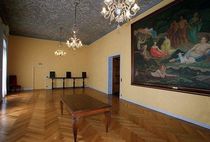The CUM is a huge cultural centre situated opposite the sea, on the Promenade des Anglais. For almost 90 years, it has continued to develop and today hosts many symposia, concerts and conferences.
Room hire
Located on the Promenade des Anglais, facing the sea, this palace, a place of memory and prestige, boasts a large amphitheater seating 530, and lounges for symposia, conferences, cocktail parties...
Technical specifications, room capacities and rental rates are available on the website.
Photo Gallery
Room rentals
- Establishment equipped for : : Concert/events Family Reception/drinks reception Seminar/meeting
- Equipment : Sound engineering Video projector Screen Wifi in room Air conditioning
Meeting rooms
-
Amphi
- Maximum capacity 0 individuals
- Natural light Non
- Area 800 m2
- Ceiling height 12 m
-
Hall + Entrée
- Maximum capacity 0 individuals
- Natural light Oui
- Area 123 m2
- Ceiling height 5 m
-
Hall premier étage
- Maximum capacity 0 individuals
- Natural light Non
- Area 25 m2
- Ceiling height 5 m
-
Jules Romain / Salon rouge
- Maximum capacity 0 individuals
- Natural light Oui
- Area 90 m2
- Ceiling height 6 m
-
Parvis
- Maximum capacity 0 individuals
- Natural light Oui
- Area 162 m2
- Ceiling height —
-
Salon Harmonie
- Maximum capacity 0 individuals
- Natural light Oui
- Area 66 m2
- Ceiling height 6 m
Adapted tourism
- Accessible for self-propelled wheelchairs

