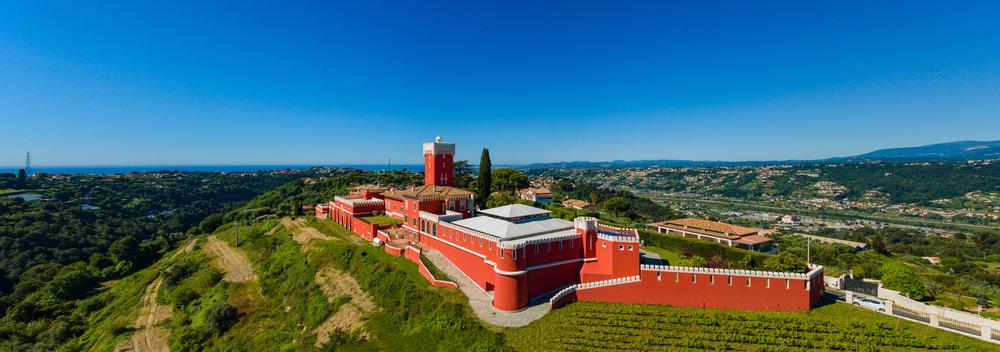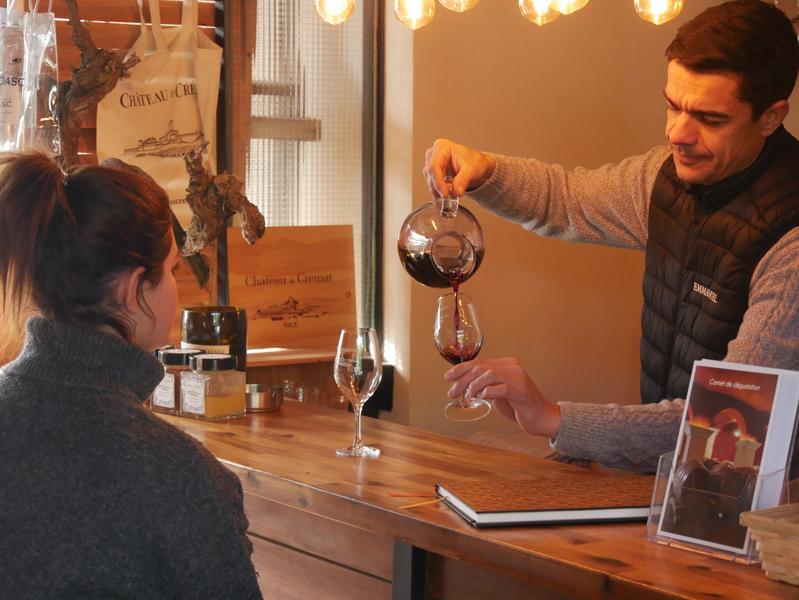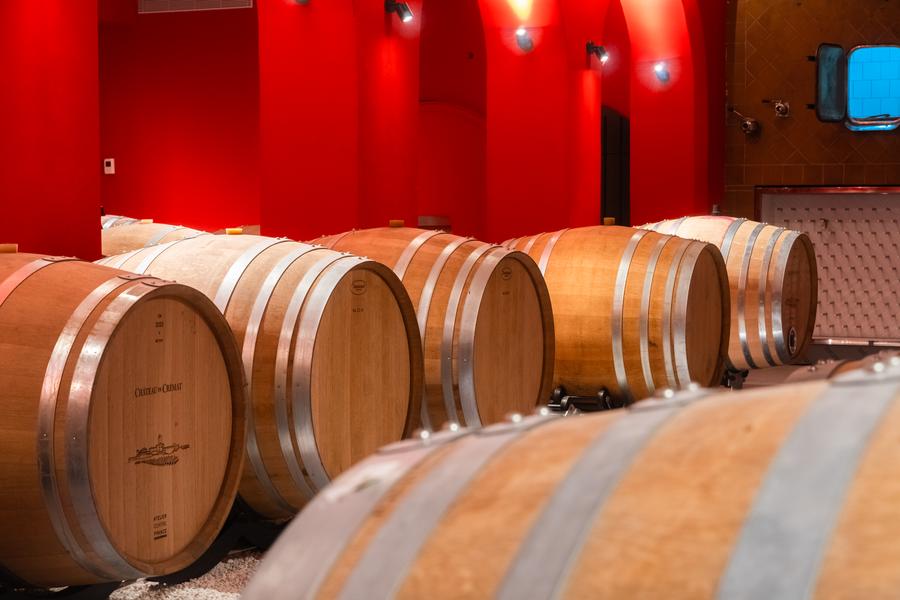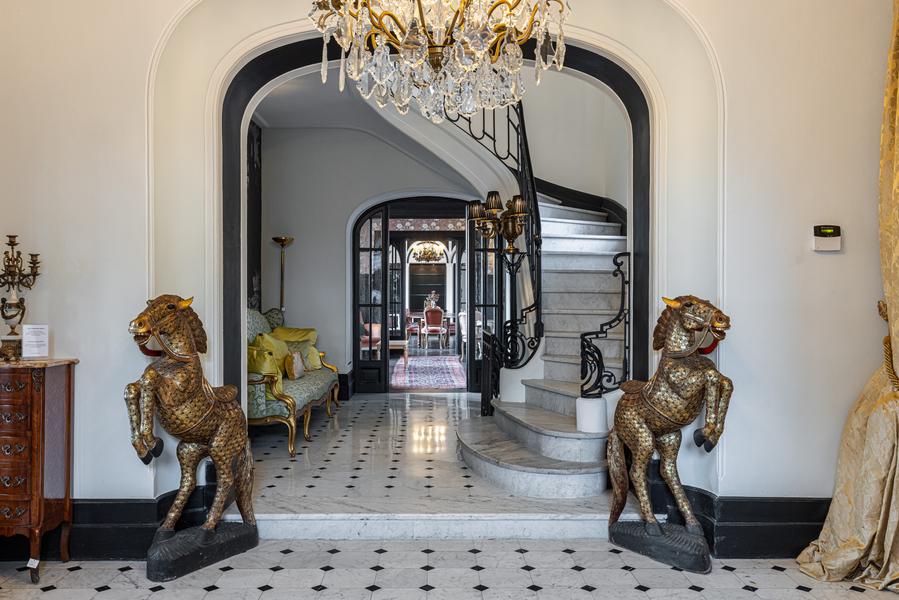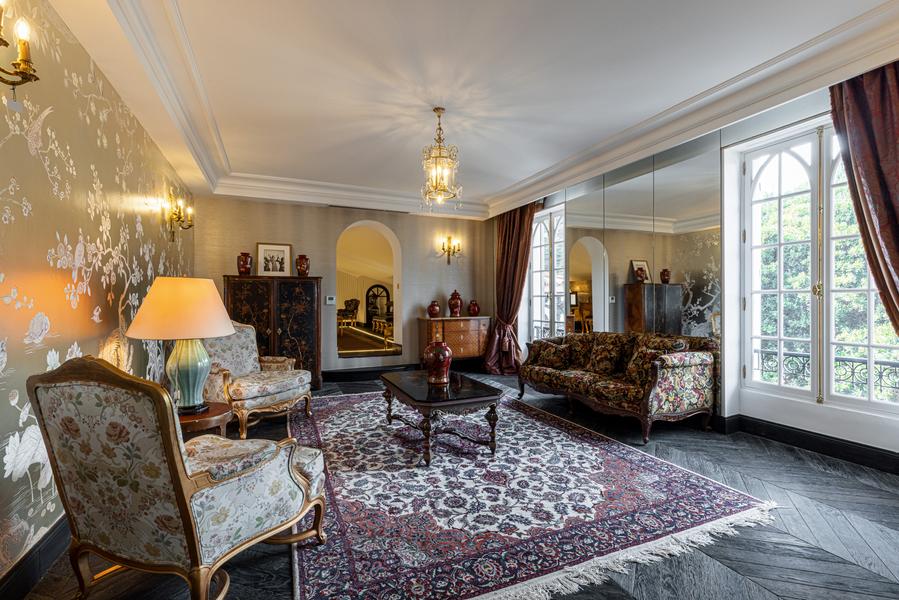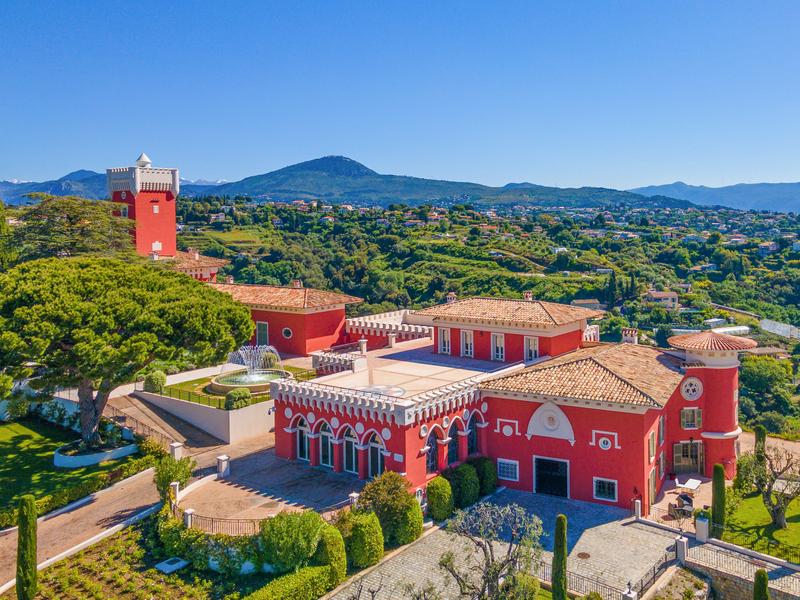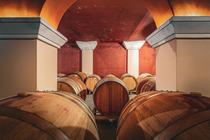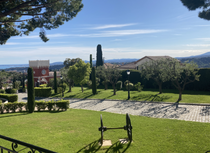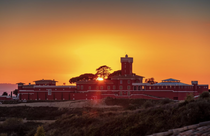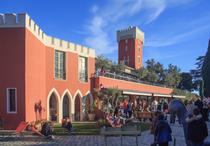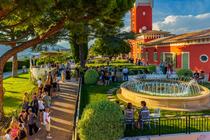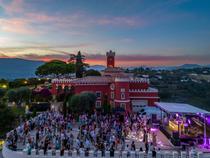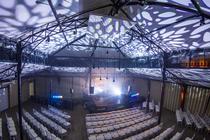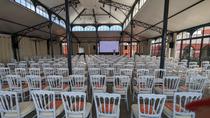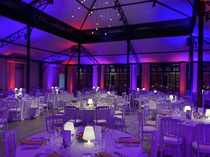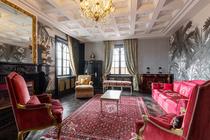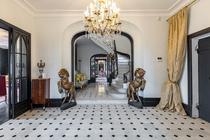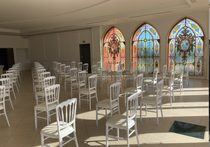Just a few minutes from Nice Côte d'Azur city centre and airport, Château de Crémat is a hilltop wine estate in the heart of the Bellet vineyards.
The vineyard covers 14 hectares spread over the hills of Crémat, Saint-Sauveur and Saquier. Thanks to its geographical location, the vineyard enjoys an exceptional microclimate, which allows the grapes to ripen slowly: throughout the year, winds blow down from the Alps and up from the Baie des Anges. Altitude is also a feature of the vineyard, with plots at altitudes of between 100 and 350 metres.
All the wines produced at Château de Crémat come exclusively from organically-farmed grapes, which ensure optimum quality and protect the environment.
You can visit the estate from Monday to Saturday, from 10am to 5.30pm. We offer wine tastings and a range of guided tours. All tours must be booked directly via the Château's website. You'll also find full details of all our wine tourism and events services.
Room hire
With an extraordinary history and unique architecture, the Château de Crémat offers you an ideal setting for organizing your events.
A true emblem of the extravagance of the "Roaring Twenties", the Château de Crémat continues today to echo one of the most festive periods in France. It continues to strengthen its status as an essential place for lovers of Party, Art and Culture by organizing exceptional events.
On the program, show-case, theater, comedy show, picnic, private dinner, cocktail, seminars, weddings ...
To live authentic and sensory moments between sea and mountains, come share emotions in the heart of this architectural jewel and discover the true art of living in the French way.
Photo Gallery
Capacity
- Maximum capacity : 500
- Number of rooms equipped : 3
Room rentals
- Establishment equipped for : : Family Reception/drinks reception Seminar/meeting
Meeting rooms
-
Jardins du château
- Theatre style 0
- Classroom room 0
- U-shape 0
- Banquet 0
- Cocktail 500
- Square 0
- Maximum capacity 500 individuals
- Natural light Non
- Area 1500 m2
- Ceiling height —
Layout
- Theatre style individuals
- Classroom room individuals
- U-shape individuals
- Banquet individuals
- Cocktail 500 individuals
- Square individuals
-
Verrière
- Theatre style 350
- Banquet 250
- Cocktail 300
- Square 0
- Maximum capacity in theatre350 individuals
- Natural light Oui
- Area 300 m2
- Ceiling height 8 m
Layout
- Theatre style 350 individuals
- Banquet 250 individuals
- Cocktail 300 individuals
- Square individuals
-
Salle Antoine Mari
- Theatre style 160
- Classroom room 32
- U-shape 22
- Banquet 120
- Cocktail 180
- Square 0
- Maximum capacity in theatre160 individuals
- Natural light Non
- Area 180 m2
- Ceiling height 3 m
Layout
- Theatre style 160 individuals
- Classroom room 32 individuals
- U-shape 22 individuals
- Banquet 120 individuals
- Cocktail 180 individuals
- Square individuals
Furniture
- Car park

