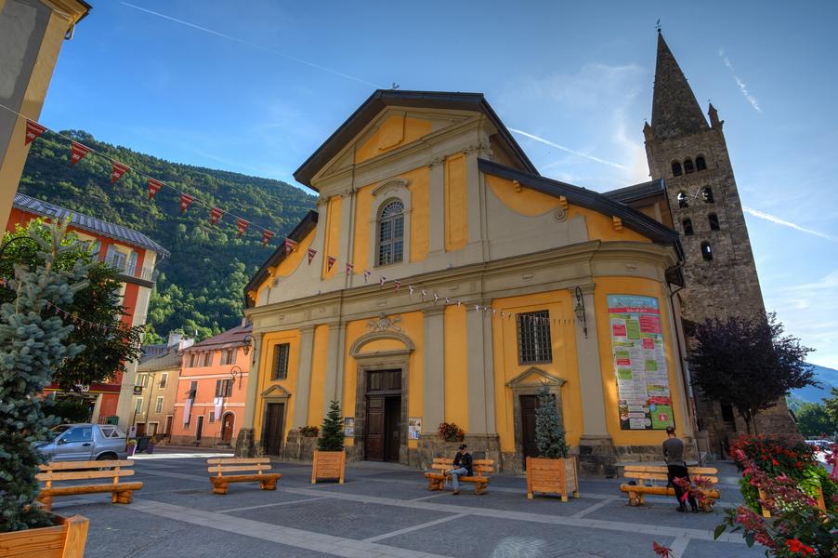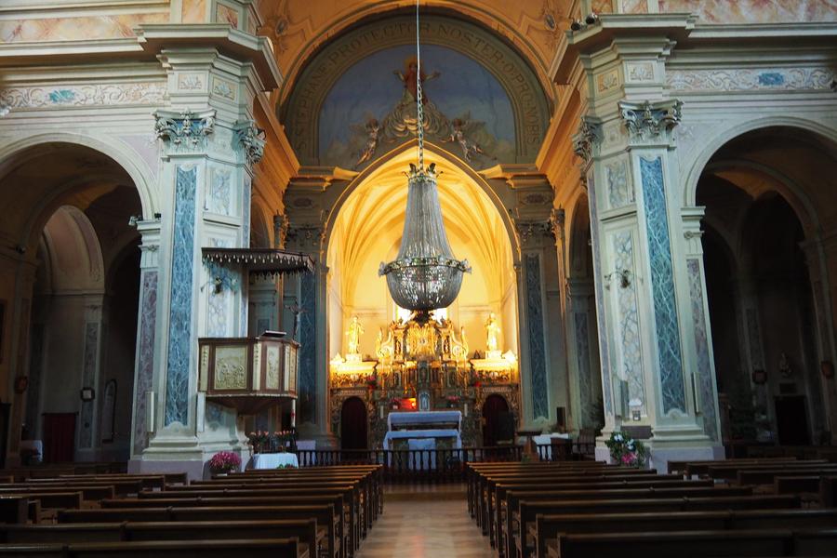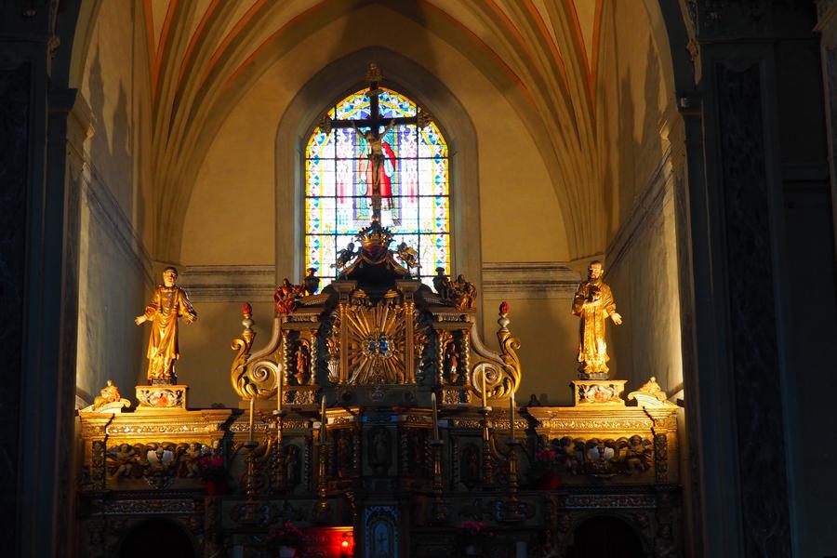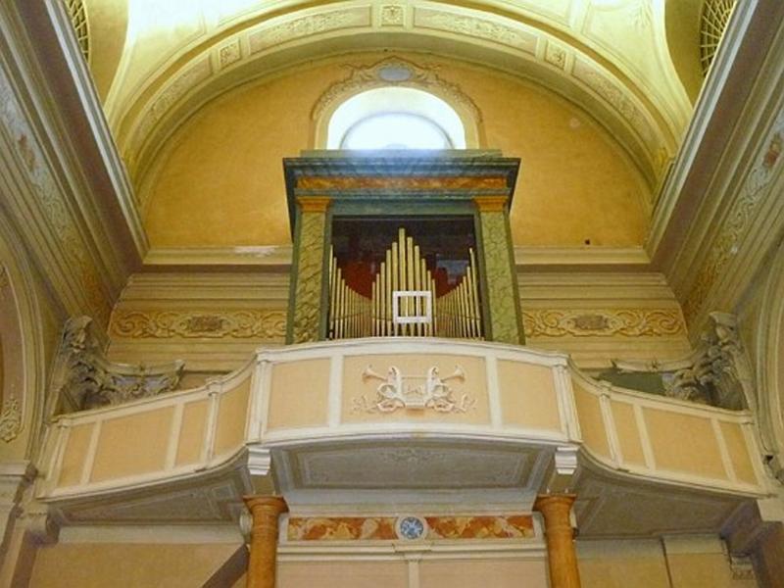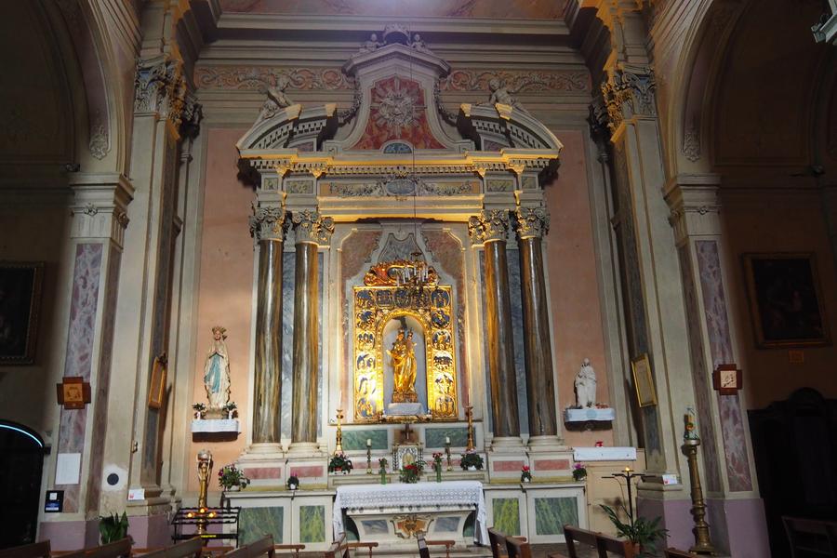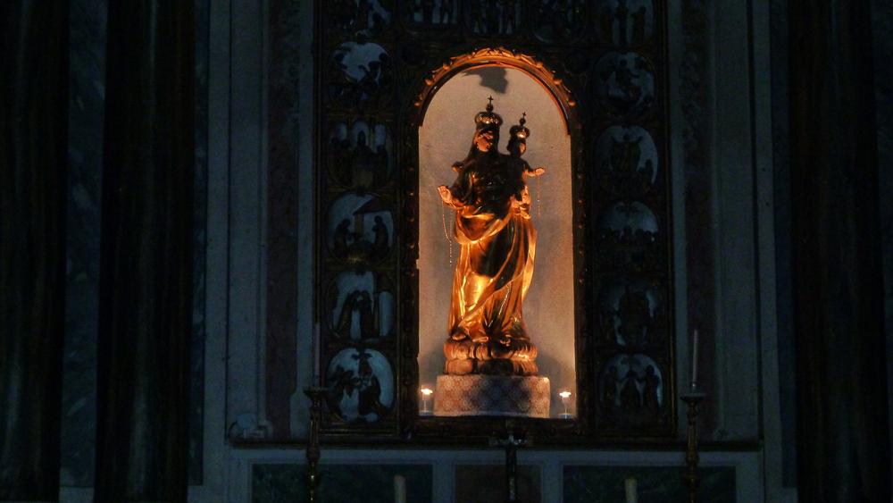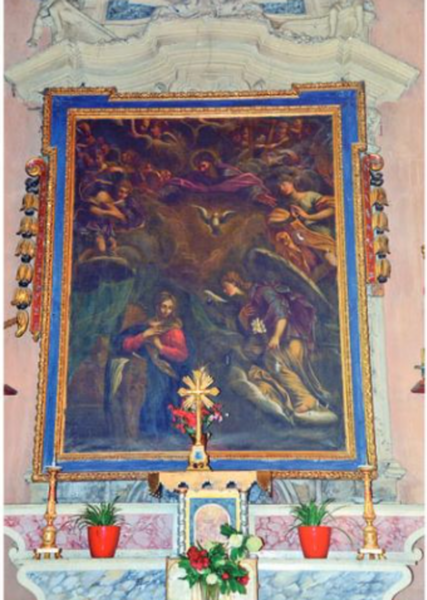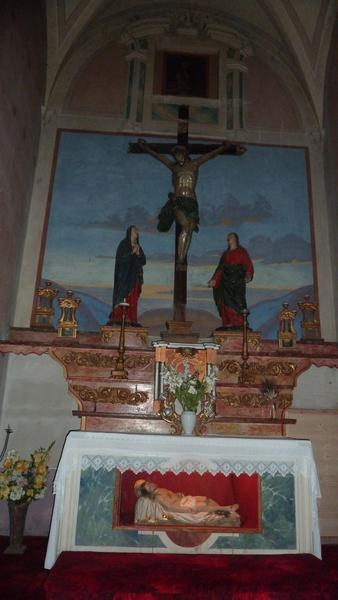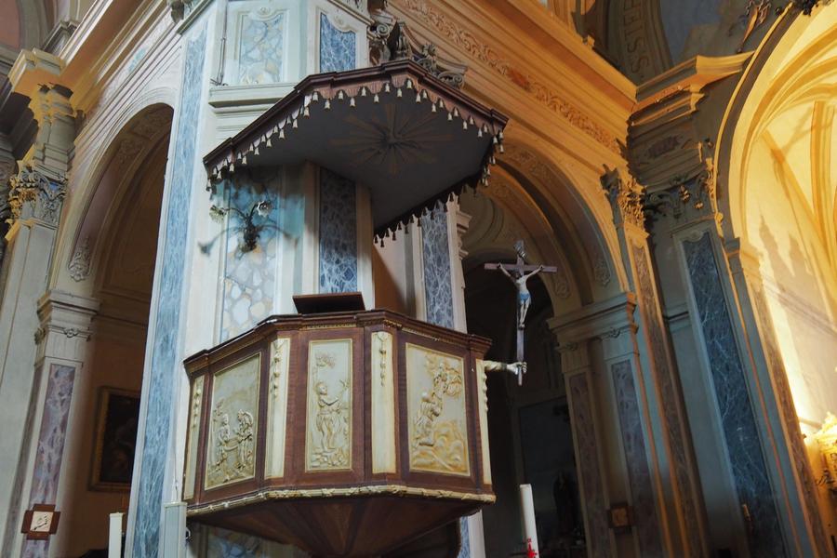The Saint-Étienne church is a French Catholic church in the commune of Saint-Étienne-de-Tinée, located near the bell tower in the center of the village.
History of this monument:
In a charter dated 1066, Nice Cathedral received a gift from the priory of "Sancti Stephani Tiniensi." The lordship belonged to the Thorame-Glandevès family. The choir is in the Gothic style of the remains of the previous church. Luc Thévenon notes that this type of vault is rare in the County of Nice: "Its supports are arranged in a star shape with ribs, liernes, tiercerons, and formerets inserted into the walls. The keystones are flat."
The bell tower, in the Lombard Romanesque style, bears the date 1492. The octagonal spire was rebuilt in 1669. On July 19, 1594, during the unrest of the Wars of Religion and the clash between Henry IV and the Dukes of Savoy, Lesdiguières' troops took refuge in the church. Baron de Bueil set fire to it. This fire then spread to the entire village. Only the bell tower survived the fire. The church was then badly damaged and worship had to be transferred to the surrounding chapels. By a deed of May 20, 1613, the local master builders, Georges Emeric and Antoine Isoard, undertook to rebuild three collapsed arches and their pillars, and to reinforce the walls to allow the building to be covered. The Bishop of Nice, Valperga de Maglione, made a pastoral visit in 1783. Moved by the lamentable state of the church, he decided on July 11 to prohibit the church after a period of eight months. He ordered the village community to demolish the existing church and rebuild it. Faced with the significant expense, the community proposed simple repairs, which the general intendant refused. To enforce the bishop's decisions, the authorities sent a troop of nine soldiers commanded by a corporal, to be housed by the locals.
In 1784, the project by master builder Antonio Spinelli was approved, and the work was awarded to the contractor Giuseppe Balestra. The church was not completed until 1789 and consecrated on December 4 of that year. Spinelli designed an imposing building that marked the transition between the late Piedmontese Baroque and the Neoclassical style that appeared in Nice in the third third of the 18th century, comparable to the churches of Saint-Roch and Du Vœu in Nice. He oversaw the most prestigious construction sites in Nice, including Place Victor (now Place Garibaldi) and the Chapel of the Blue Penitents (1782).
The Facade
Its Baroque style is evident: a division into two stories punctuated by pilasters, Doric at the bottom, Ionic at the top, a projecting triangular pediment, and volute-shaped lateral wings compensating for the narrowness of the upper story compared to the lower level. However, the massive pediment that dominates the façade is Neoclassical. This juxtaposition of the two styles prepares the visitor for the interior of the building.
The Bell Tower
The monumental Gothic bell tower, dated 1492, on its sloped base, is characteristic of Alpine art. It is comparable to the great bell towers of the cathedrals of Notre-Dame du Glarier in Sion (1469-1499) in Valais and Saint-Just-de-Susa in Piedmont (1481). All built at the same time, they present an identical silhouette. The Saint-Étienne bell tower is decorated with arcading surmounted by cogwheel friezes. They are divided into four floors with long, recessed panels pierced with openings, those on the bell floor being trigeminal. The corners of the tower, from which zoomorphic gargoyles emerge, are extended by turrets. The spire was rebuilt in 1669 (the date appears on the base of the tower).
The interior of the parish church of Saint-Étienne
The plan is centered on a vast square bay covered with a calotte on pendentives resting on strong massifs flanked by pilasters with composite capitals. Adopting this solution produces an effect of monumentality and scale. The four equal arms of a Greek cross are grafted onto this central element, forming as many small cells, themselves covered with calottes and acting as side aisles. The architect maintained the Gothic choir as an extension of the choir arm. The main altarpieces of the side arms, of the Rosary and of the Good Death, complete the neoclassical repertoire with smooth columns and massive pediments. The church was damaged by the fire of 1929. Fortunately, the paintings of the dome, executed by the Roman painter S. Fantoni in 1907, had been preserved but the interior paintings had to be redone. Among the furnishings, we note the woodwork of the choir (1669) framing the high altar, significant of the Baroque decoration, and the organ built by the Agati brothers.

