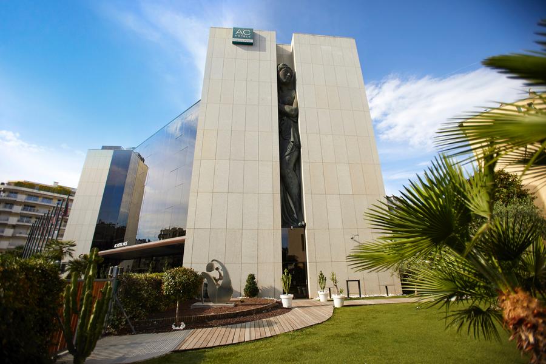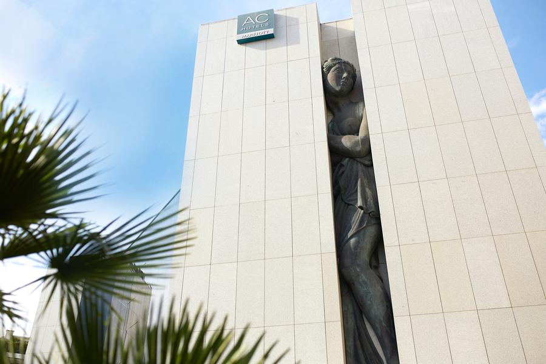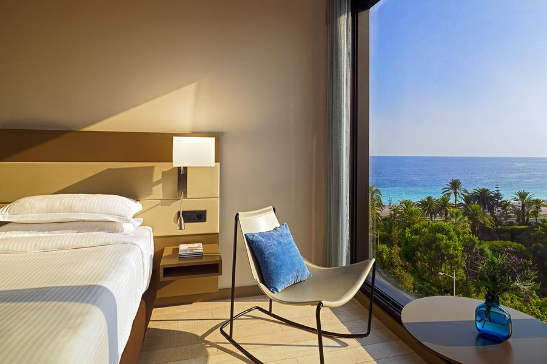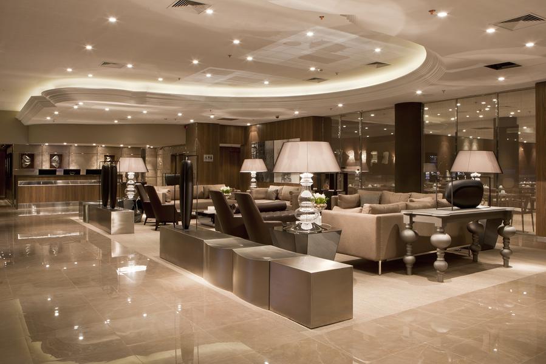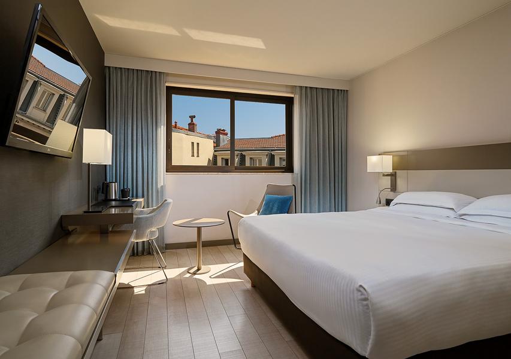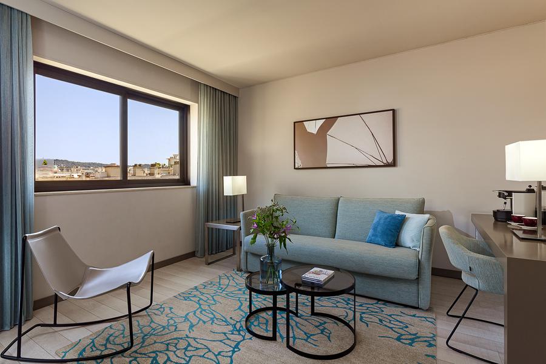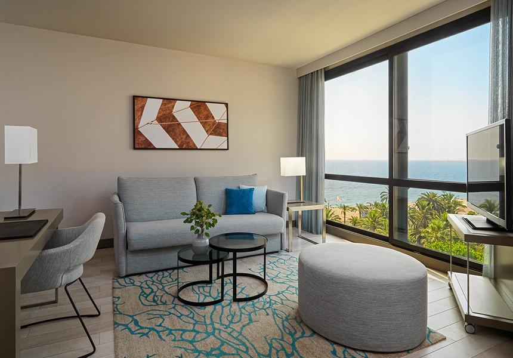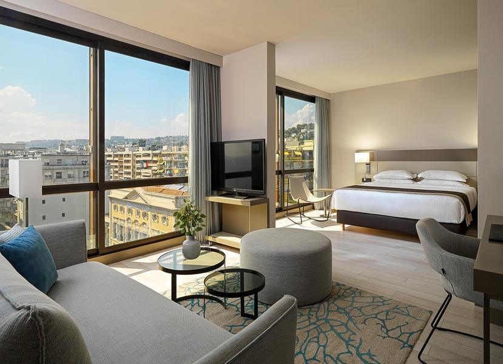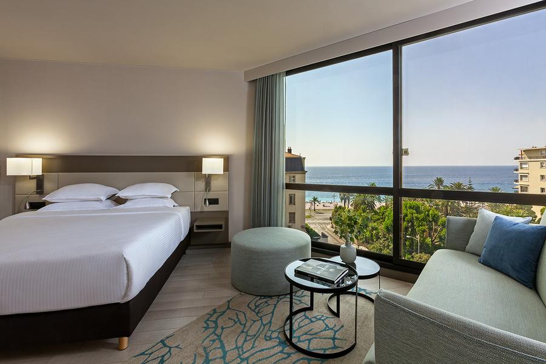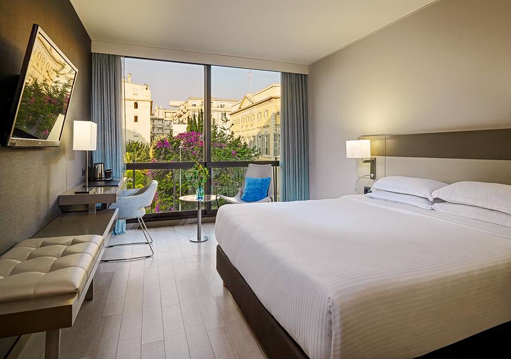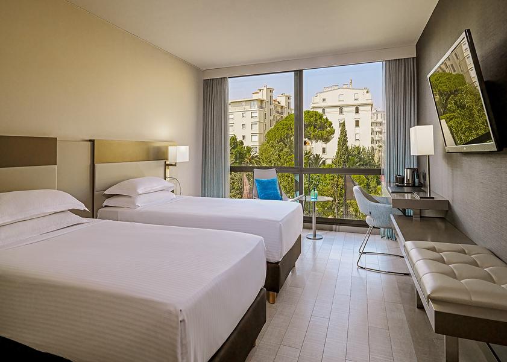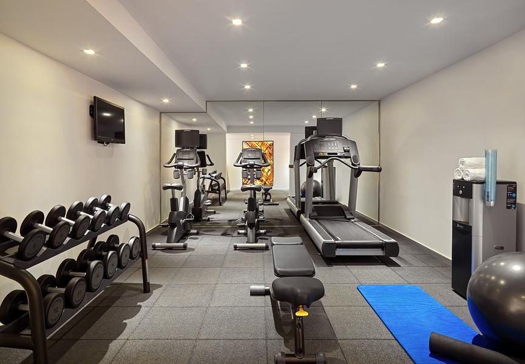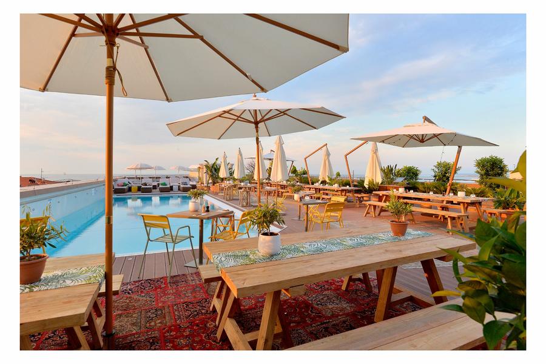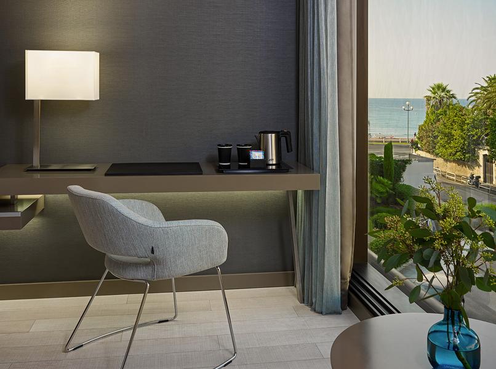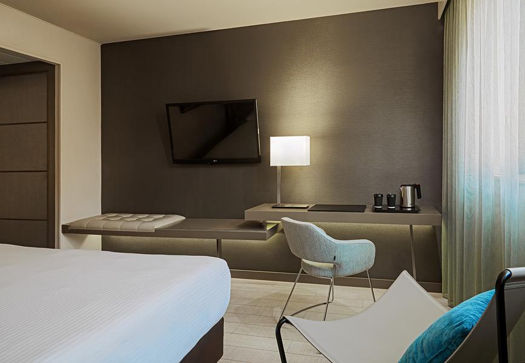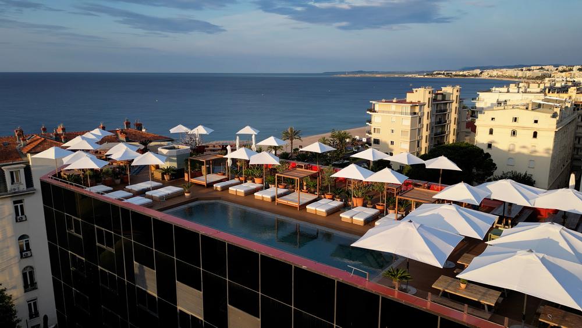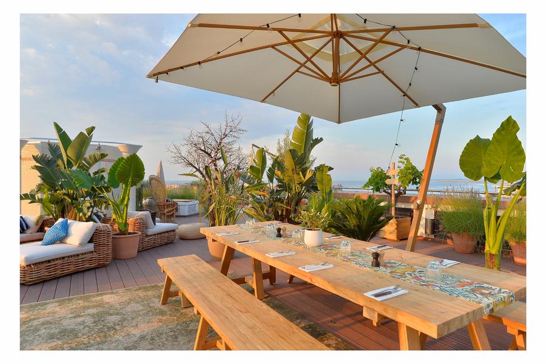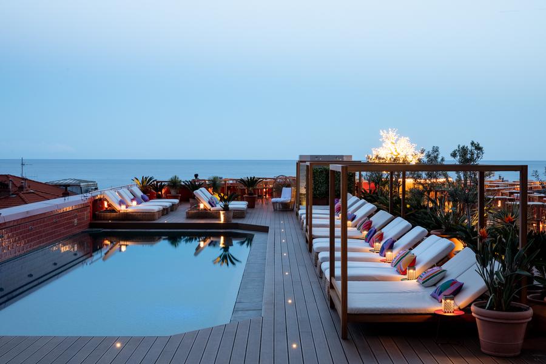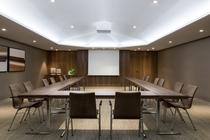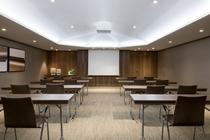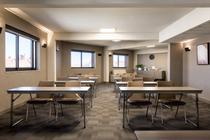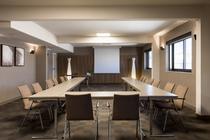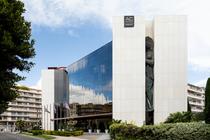The AC Hotel is located near the Promenade des Anglais on the Bay of Angels, just a few minutes' walk from Nice centre. The hotel boasts spectacular contemporary architecture emphasised by two bronze Venus statues by local artist Sosno.
The hotel's unique location, set back slightly from the Promenade des Anglais, offers peace and tranquillity and a breathtaking side view of the sea. The AC Hôtel is the only hotel on the Promenade to offer a 500 m2 outdoor Zen garden.
It offers 143 rooms and suites with sea or city views, decorated in a contemporary design style, 4 meeting rooms, a veranda and a private garden.
From May to September, the hotel invites you to spend your best moments on the panoramic terrace, enjoying the swimming pool, the bar or the summer restaurant and the exceptional view of the sea, the city of Nice and the surrounding hills.
Room hire
Four conference rooms, ideal for corporate meetings or private catering up to 140 persons.
Photo Gallery
Capacity
- Number of rooms equipped : 4
Room rentals
- Establishment equipped for : : Seminar/meeting
- Equipment : Sound engineering Video projector Screen Wifi in room Air conditioning
Meeting rooms
-
FORUM A
- Theatre style 60
- Classroom room 28
- U-shape 26
- Banquet 10
- Cocktail 0
- Square 0
- Maximum capacity in theatre60 individuals
- Natural light Non
- Area 82 m2
- Ceiling height 3 m
Layout
- Theatre style 60 individuals
- Classroom room 28 individuals
- U-shape 26 individuals
- Banquet 10 individuals
- Cocktail individuals
- Square individuals
-
FORUM B
- Theatre style 45
- Classroom room 20
- U-shape 22
- Banquet 0
- Cocktail 0
- Square 0
- Maximum capacity in theatre45 individuals
- Natural light Non
- Area 63 m2
- Ceiling height 3 m
Layout
- Theatre style 45 individuals
- Classroom room 20 individuals
- U-shape 22 individuals
- Banquet individuals
- Cocktail individuals
- Square individuals
-
SALON 1
- Theatre style 55
- Classroom room 32
- U-shape 22
- Maximum capacity in theatre55 individuals
- Natural light Non
- Area 70 m2
- Ceiling height 3 m
Layout
- Theatre style 55 individuals
- Classroom room 32 individuals
- U-shape 22 individuals
-
JARDIN
- Theatre style 0
- Classroom room 0
- U-shape 0
- Banquet 0
- Cocktail 0
- Square 0
- Maximum capacity 0 individuals
- Natural light Non
- Area 250 m2
- Ceiling height —
Layout
- Theatre style individuals
- Classroom room individuals
- U-shape individuals
- Banquet individuals
- Cocktail individuals
- Square individuals
-
ROOFTOP
- Maximum capacity 0 individuals
- Natural light Non
- Area 1000 m2
- Ceiling height —
-
SALON 2
- Theatre style 55
- Classroom room 32
- U-shape 22
- Maximum capacity in theatre55 individuals
- Natural light Non
- Area 67 m2
- Ceiling height 3 m
Layout
- Theatre style 55 individuals
- Classroom room 32 individuals
- U-shape 22 individuals
-
SALON 3
- Theatre style 144
- Classroom room 80
- U-shape 36
- Maximum capacity in theatre144 individuals
- Natural light Non
- Area 133 m2
- Ceiling height —
Layout
- Theatre style 144 individuals
- Classroom room 80 individuals
- U-shape 36 individuals
Furniture
- Air conditioning
- Bar
- Car park
- Coach parking
- Garage
Adapted tourism
- Accessible for self-propelled wheelchairs
- WC + grab handle + adequate space to move
Capacity
- Group size : 100 people maximum
- Number of rooms : 143

