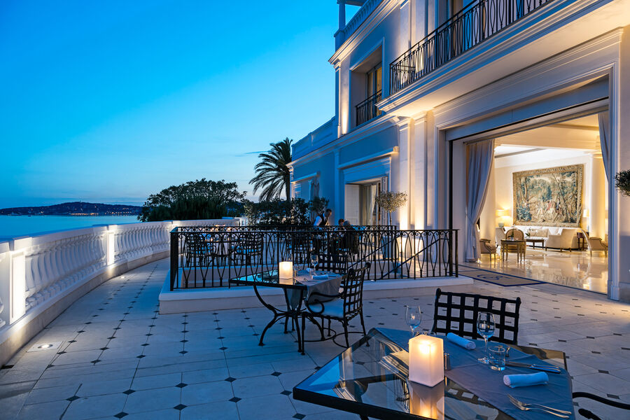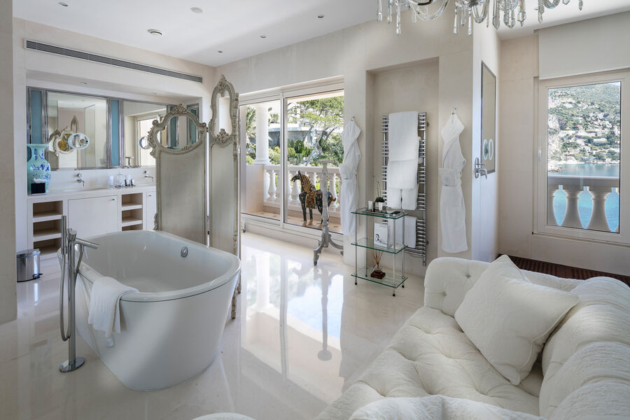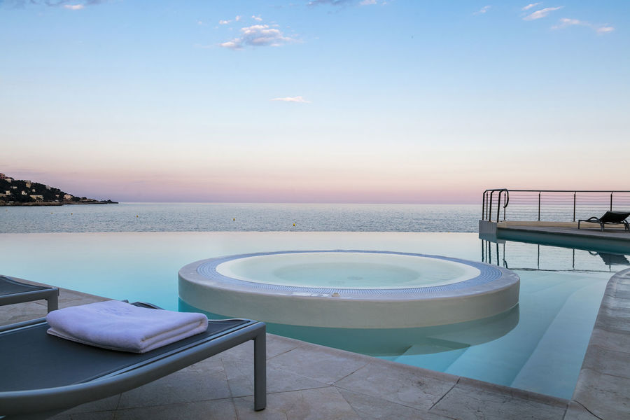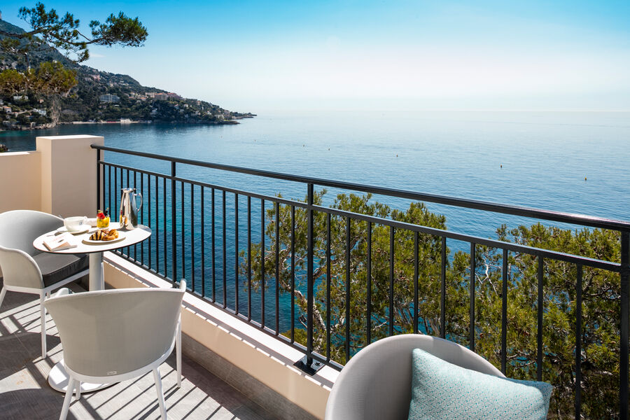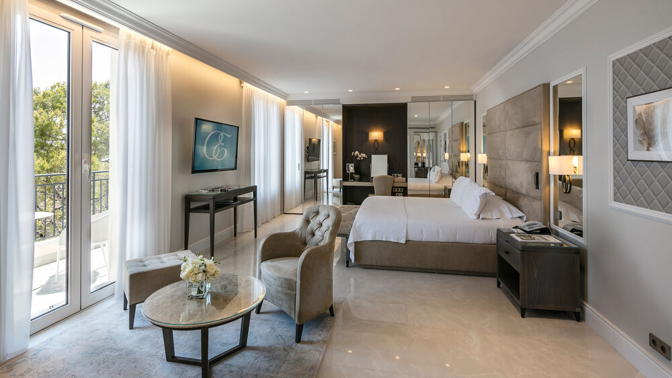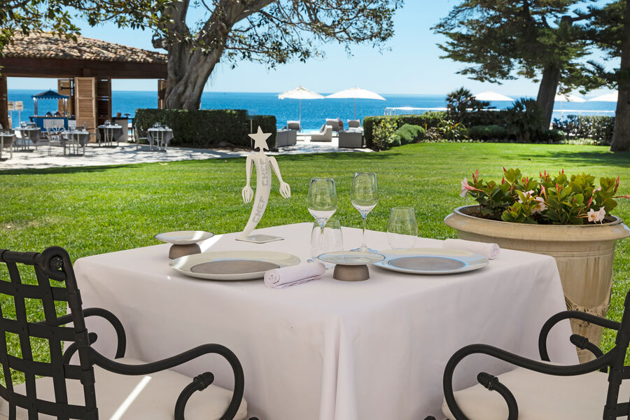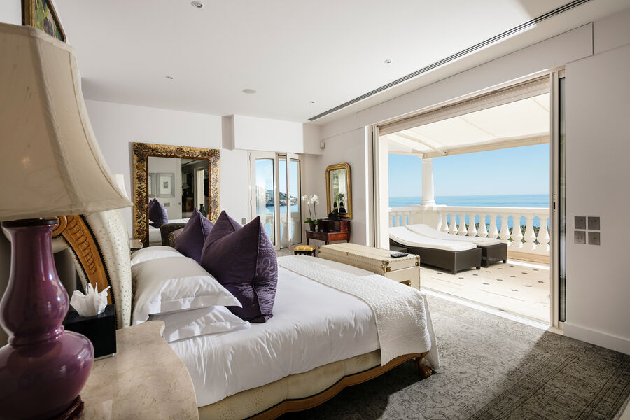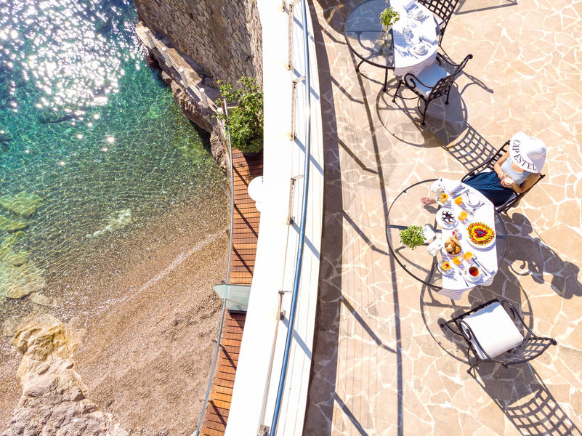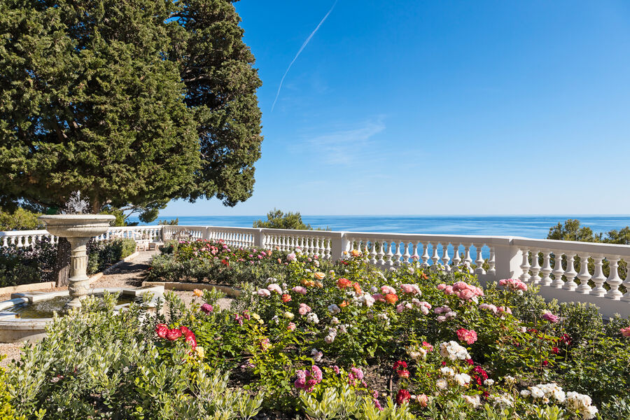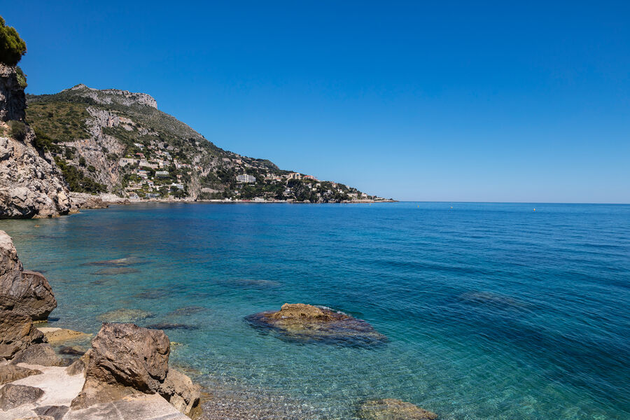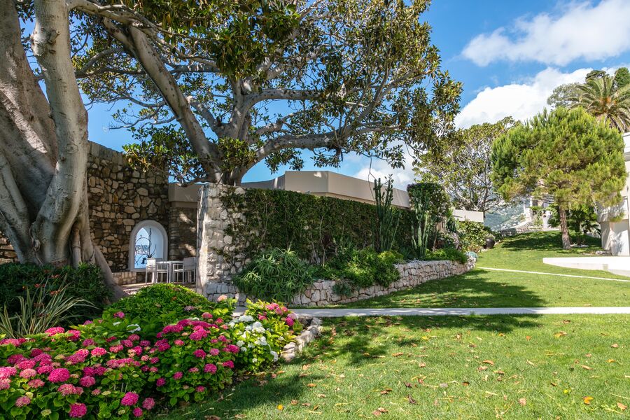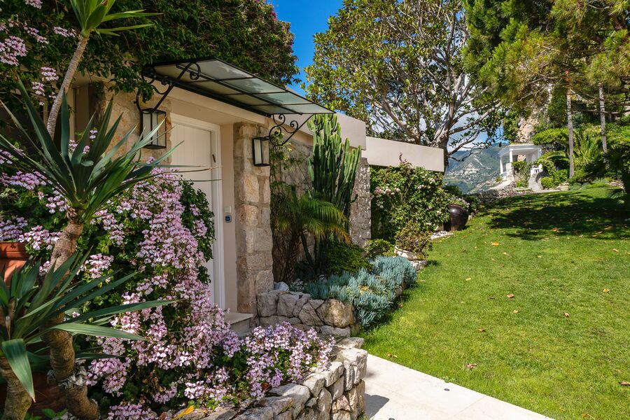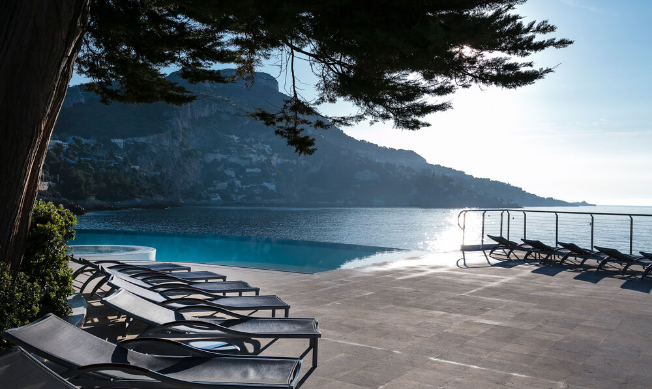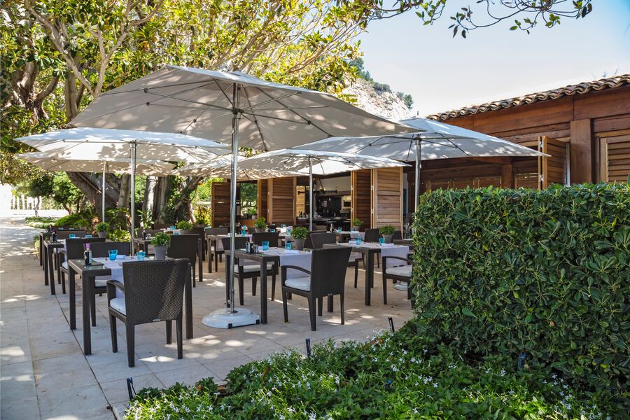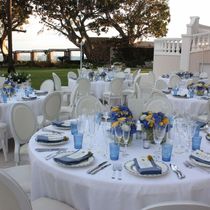Set on the most beautiful site on the French Riviera, La Cap Estel embodies the magic of the Riviera. Its brilliant history, its exotic gardens, its breathtaking views and the extreme quality of its facilities are second to none.
Built on a two-hectare private peninsula on the Mediterranean, this private hotel enjoys a privileged location, right on the water. A haven of peace and serenity, it offers a stay in a preserved setting, at the gateway to the major cities of the French Riviera.
Dedicated to elegance and comfort, the Cap unveils its luxury rooms and independent suites from 50 to 500 m². On four levels, they overlook the Mediterranean and offer a 180° panorama. Combining luxury, great comfort and conviviality, Le Cap Estel combines star services and offers its guests the possibility of a stay in perfect autarky. This private hotel suggests you its
14 suites and 4 rooms spread over the four different sites of the estate: Le Cap, La Mer, Les Jardins and Le Parc.
Also at your disposal:
Patrick Raingeard's table, 1* Michelin, Le Ficus, the Spa & its wellness area, the outdoor swimming pool (heated from March to December), the indoor swimming pool & the private beach, the cinema room and its exceptional events...
Room hire
Lieu de charme et de caractère où règne le calme et la sérénité, le Cap Estel met à disposition plusieurs salons, amovibles selon l’évènement.
Photo Gallery
Capacity
- Number of rooms equipped : 5
Room rentals
- Establishment equipped for : : Family Reception/drinks reception Seminar/meeting
- Equipment : Sound engineering Screen Microphone Wifi in room Table Chair Air conditioning Round table Rectangular table
- Catering : Bar Fitted kitchen Dining area Restaurant on site Cold room
Meeting rooms
-
Cinema
- Banquet 38
- Maximum capacity 38 individuals
- Natural light Non
- Area 60 m2
- Ceiling height —
Layout
- Banquet 38 individuals
-
Grande Terrasse
- Banquet 240
- Maximum capacity 240 individuals
- Natural light Oui
- Area 440 m2
- Ceiling height —
Layout
- Banquet 240 individuals
-
Loggia Est
- Banquet 40
- Maximum capacity 40 individuals
- Natural light Oui
- Area 55 m2
- Ceiling height —
Layout
- Banquet 40 individuals
-
Loggia Ouest
- Banquet 16
- Maximum capacity 16 individuals
- Natural light Non
- Area 24 m2
- Ceiling height —
Layout
- Banquet 16 individuals
-
Loggia Sud
- Banquet 130
- Maximum capacity 130 individuals
- Natural light Non
- Area 174 m2
- Ceiling height —
Layout
- Banquet 130 individuals
Furniture
- Air conditioning
- Bar
- Boules area
- Car park
- Charging stations for electric vehicles
Adapted tourism
- Accessible for self-propelled wheelchairs
Capacity
- Number of rooms : 4

