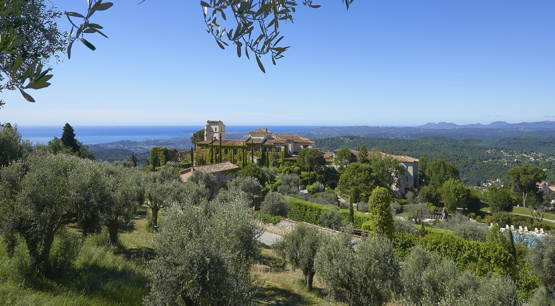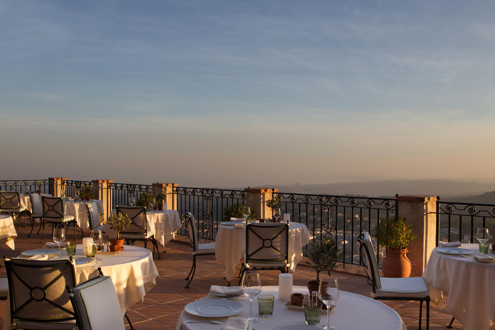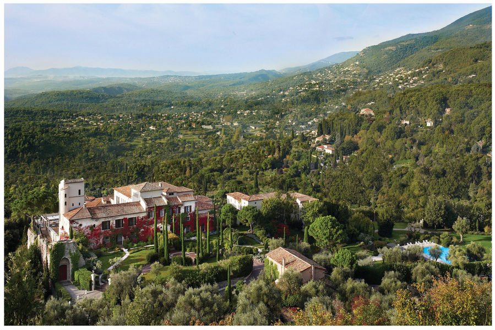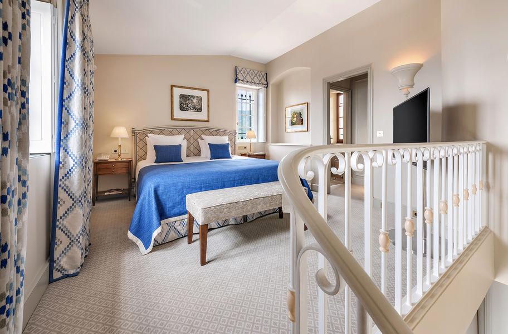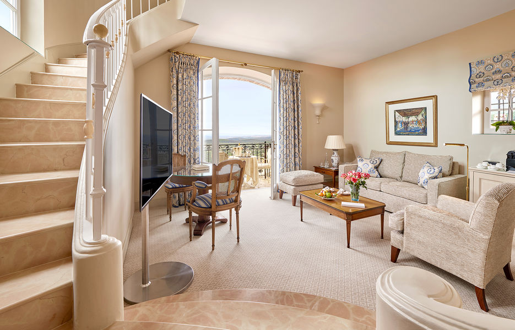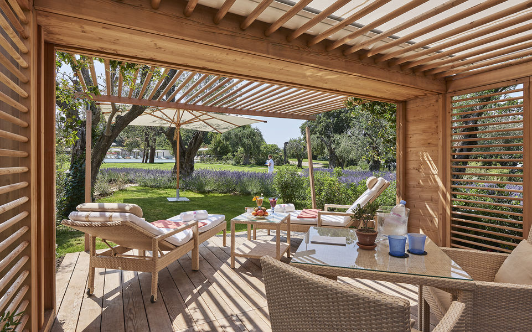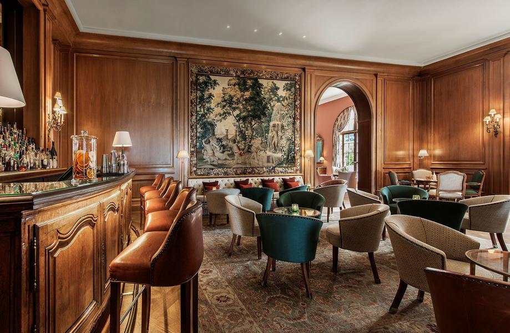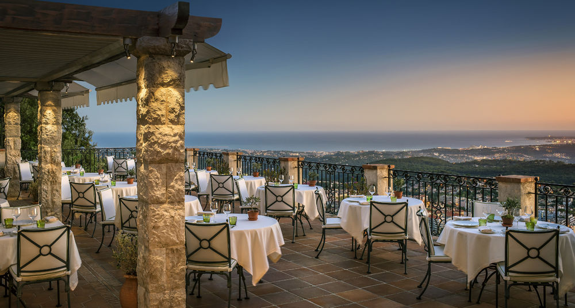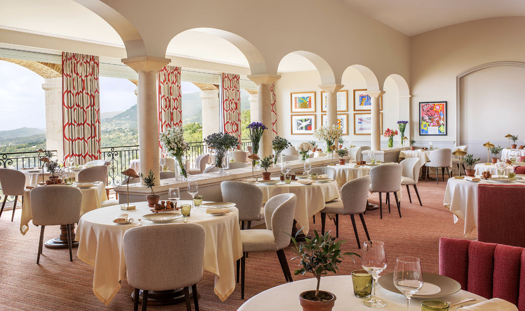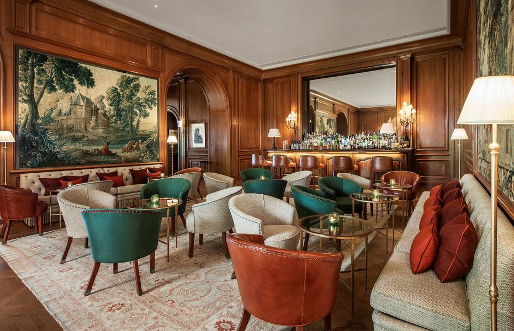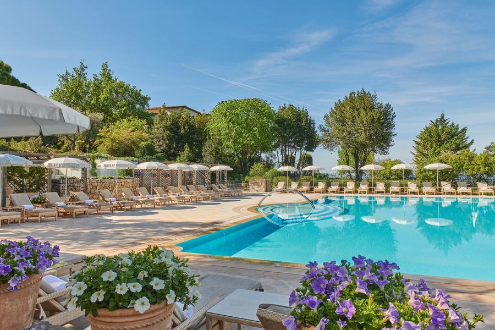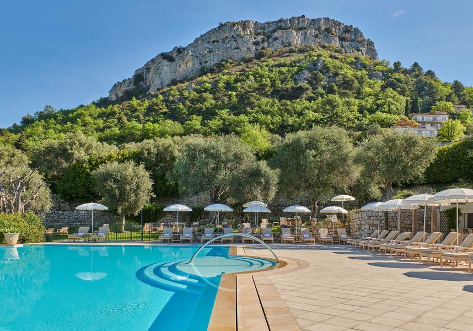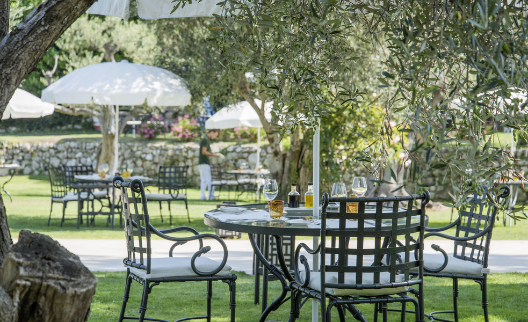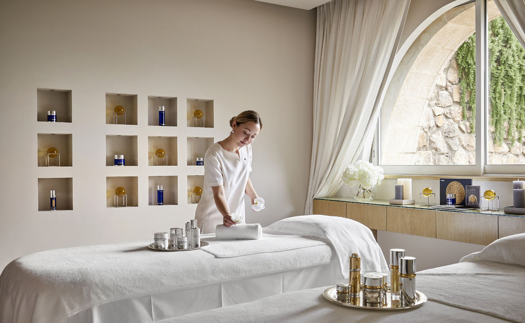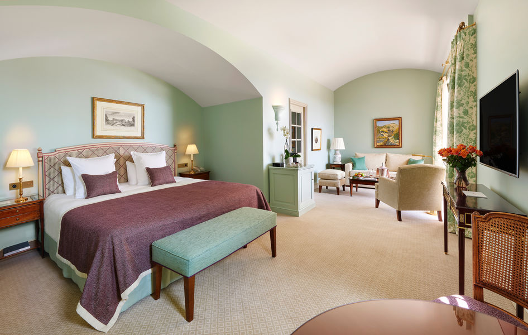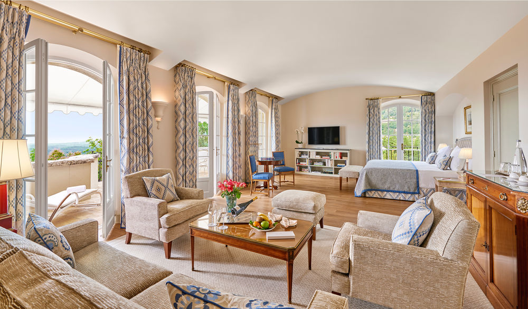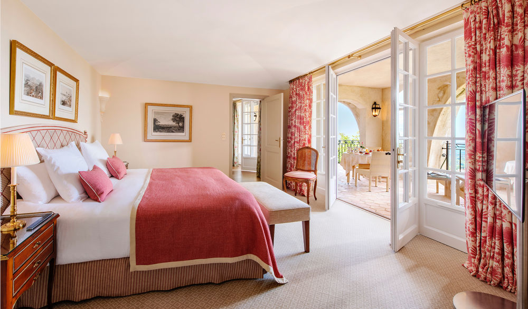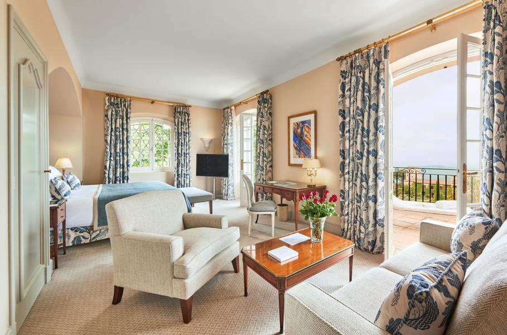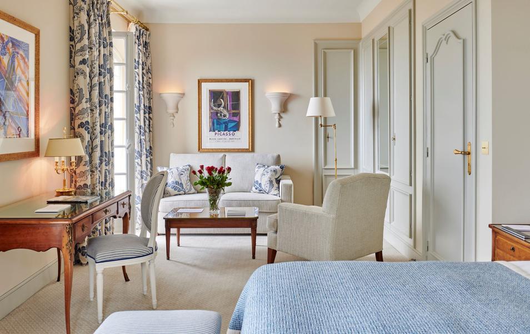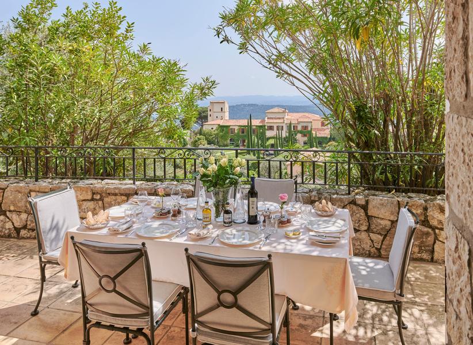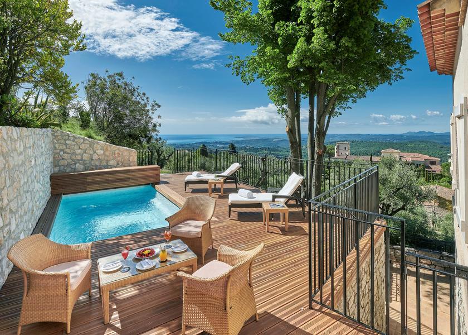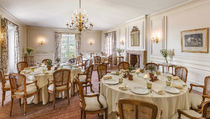Offering sumptuous natural settings and exceptional views, the Château Saint-Martin & Spa is an ideal bucolic place to relax. The palace also lends itself perfectly to the organization of celebrations and other private events.
Château Saint-Martin & Spa, an exceptional palace, offers exceptional views and unforgettable experiences. Combining its rich history of more than eight centuries with delicate hospitality and refinement, the establishment offers 47 keys including 6 villas, Michelin-starred gourmet cuisine at the Le Saint-Martin restaurant, as well as a summer restaurant, L'Oliveraie, for lunches with your feet in the grass amidst century-old olive trees. Wine tastings can be organized in the cellar dug into the rock, or in the wine library. A 14-hectare park, an infinity pool, a Spa Saint-Martin by La Prairie, a fitness room, a boutique, two tennis courts, a petanque court, a helipad and four private cabins complete the offer.
An enchanting place, with a sumptuous natural setting, where life is good.
Room hire
The Château can be made entirely private for your complete confidentiality and customised layout of its spaces.
Photo Gallery
Capacity
- Number of rooms equipped : 3
Room rentals
- Establishment equipped for : : Family Reception/drinks reception Seminar/meeting
- Equipment : Sound engineering Video projector Screen Wifi in room Air conditioning
Meeting rooms
-
Salon Cap d'Antibes
- Theatre style 65
- Classroom room 40
- U-shape 26
- Banquet 65
- Cocktail 80
- Maximum capacity in theatre65 individuals
- Natural light Oui
- Area 89 m2
- Ceiling height 4 m
Layout
- Theatre style 65 individuals
- Classroom room 40 individuals
- U-shape 26 individuals
- Banquet 65 individuals
- Cocktail 80 individuals
-
Salon Chagall
- U-shape 16
- Maximum capacity 16 individuals
- Natural light Oui
- Area 60 m2
- Ceiling height —
Layout
- U-shape 16 individuals
-
Salon Matisse
- Theatre style 60
- Classroom room 32
- U-shape 26
- Banquet 60
- Cocktail 70
- Maximum capacity in theatre60 individuals
- Natural light Oui
- Area 77 m2
- Ceiling height 4 m
Layout
- Theatre style 60 individuals
- Classroom room 32 individuals
- U-shape 26 individuals
- Banquet 60 individuals
- Cocktail 70 individuals
Furniture
- Air conditioned restaurant
- Air conditioning
- Bar
- Car park
- Charging stations for electric vehicles
Adapted tourism
- Accessible for self-propelled wheelchairs
Capacity
- Group size : 60 people maximum
- Number of rooms : 47

