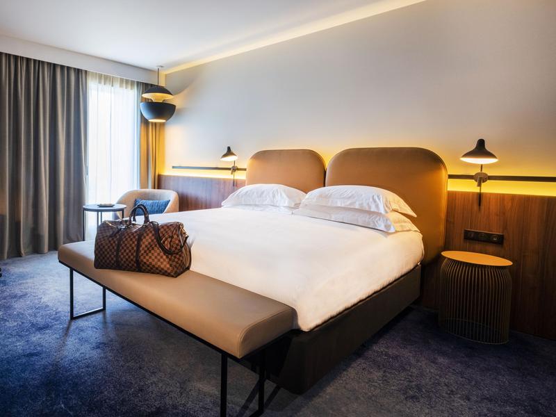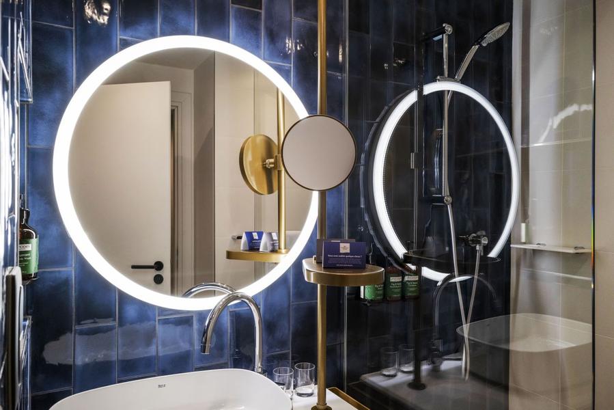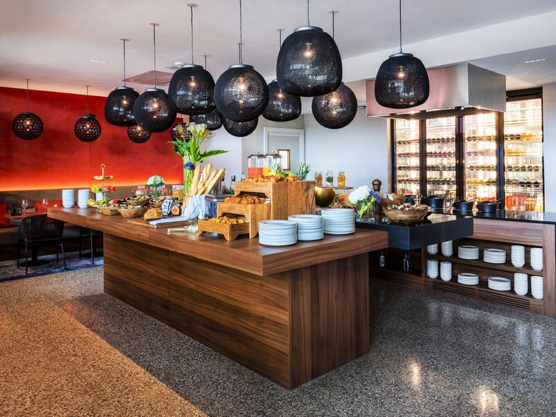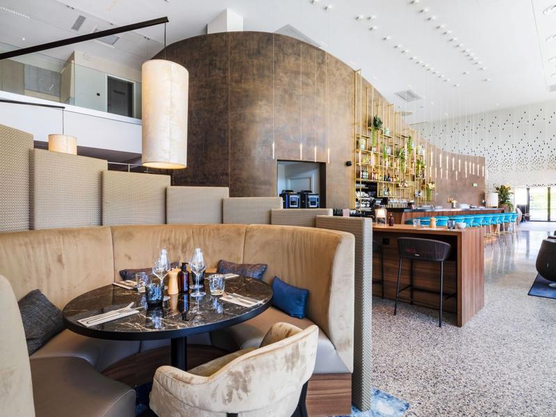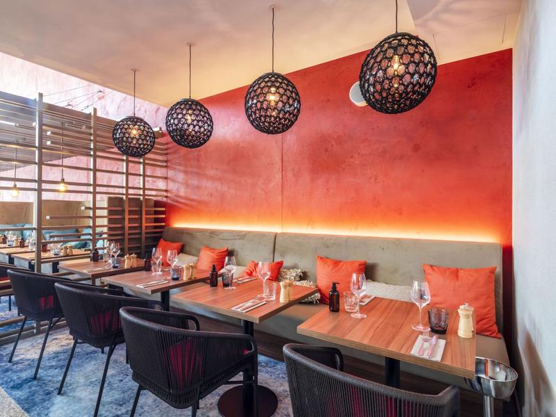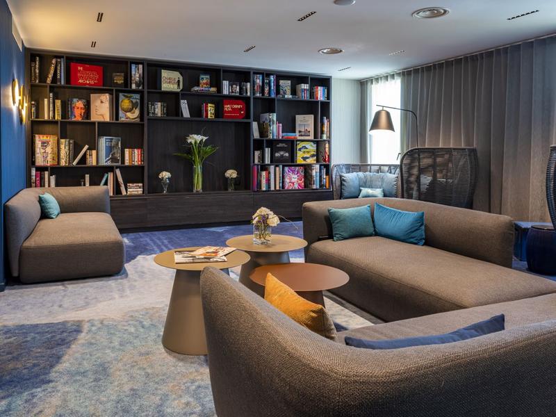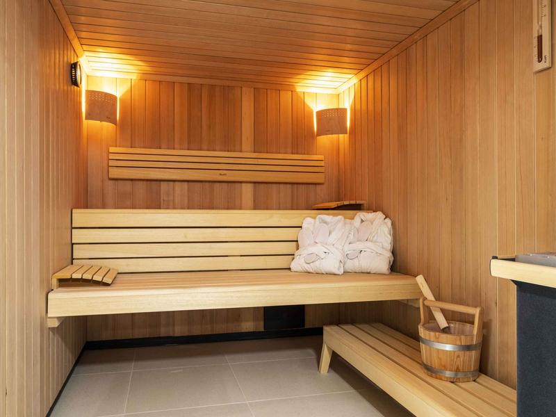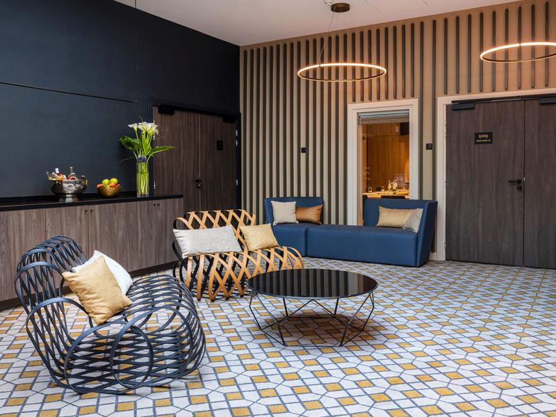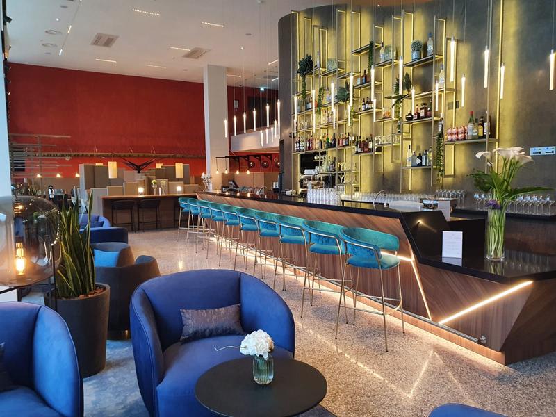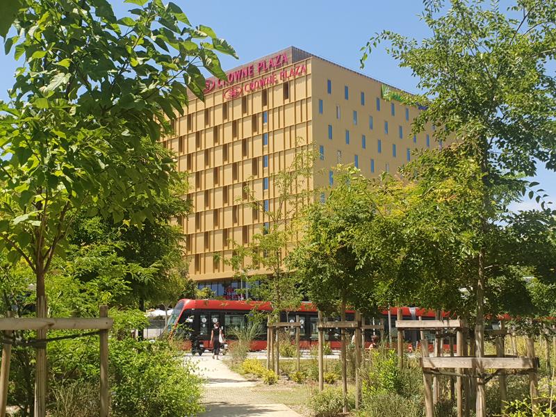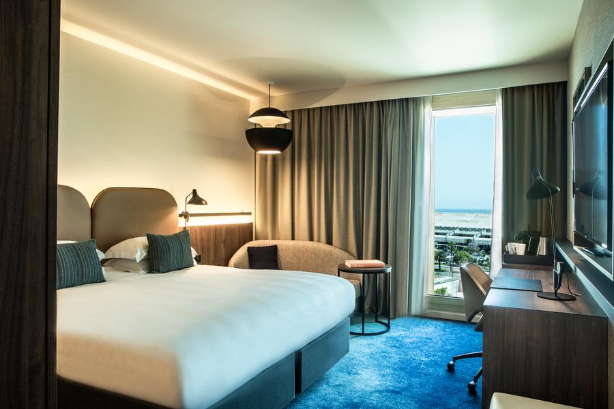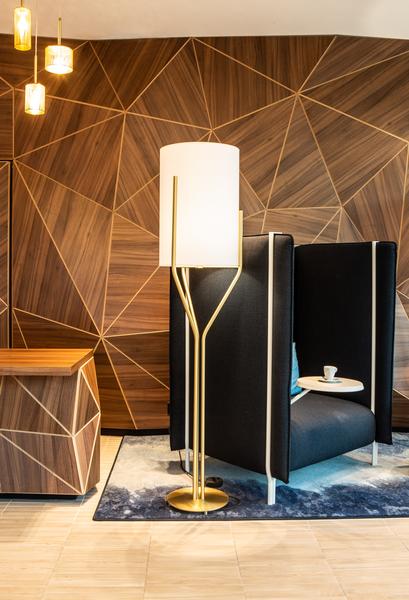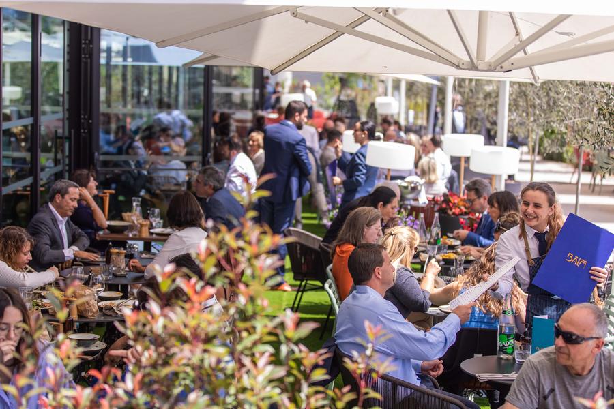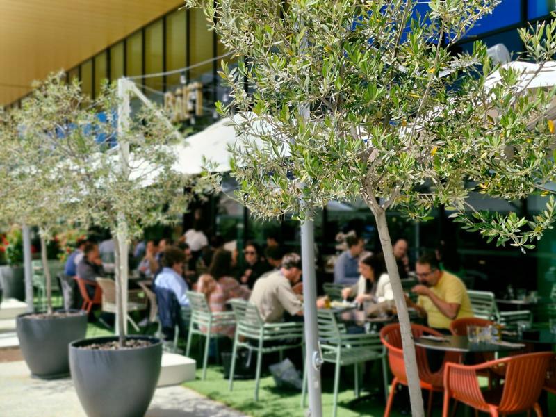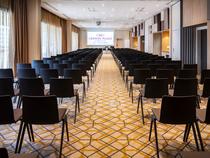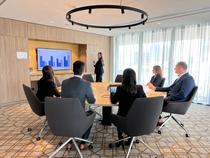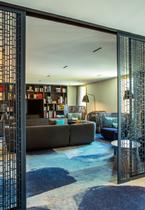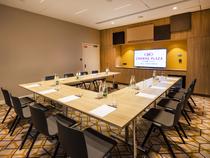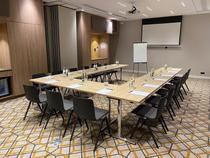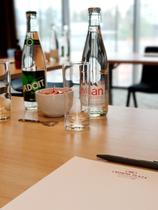4-star hotel with 129 rooms and 500m² of meeting space in 7 lounges, a bistronomic restaurant "Balm", with generous, inventive and seasonal cuisine, a private club lounge and a fitness centre with sauna.
The hotel can accommodate private or business banquet groups of up to 120 people and residential seminars of up to 80 people
Room hire
In the fast-growing Grand Arénas district, accessible by tram, plane and train.
For residential seminars for up to 80 people and professional or private events.
7 flexible meeting rooms with natural daylight, including a 200m2 plenary room equipped with microphones, sound system, video projectors and screens.
A single point of contact for on-site event management and coordination.
Photo Gallery
Capacity
- Maximum capacity : 180
- Number of rooms equipped : 7
Room rentals
- Establishment equipped for : : Seminar/meeting
- Equipment : Video projector Screen Wifi in room Air conditioning
Meeting rooms
-
Bergamote
- Theatre style 15
- Maximum capacity in theatre15 individuals
- Natural light Non
- Area 30 m2
- Ceiling height 3 m
Layout
- Theatre style 15 individuals
-
Jasmin
- Theatre style 180
- Maximum capacity in theatre180 individuals
- Natural light Oui
- Area 195 m2
- Ceiling height 4 m
Layout
- Theatre style 180 individuals
-
Magnolia
- Theatre style 12
- Maximum capacity in theatre12 individuals
- Natural light Oui
- Area 50 m2
- Ceiling height 3 m
Layout
- Theatre style 12 individuals
-
Rose
- Theatre style 30
- Maximum capacity in theatre30 individuals
- Natural light Non
- Area 60 m2
- Ceiling height 3 m
Layout
- Theatre style 30 individuals
-
JASMIN 1+2 ou 2+3
- Theatre style 120
- Maximum capacity in theatre120 individuals
- Natural light Oui
- Area 130 m2
- Ceiling height 330 m
Layout
- Theatre style 120 individuals
-
JASMIN 1 ou 2 ou 3
- Theatre style 70
- Maximum capacity in theatre70 individuals
- Natural light Oui
- Area 65 m2
- Ceiling height 330 m
Layout
- Theatre style 70 individuals
-
CLUB LOUNGE
- Theatre style 25
- Maximum capacity in theatre25 individuals
- Natural light Oui
- Area 80 m2
- Ceiling height 260 m
Layout
- Theatre style 25 individuals
Furniture
- Air conditioning
- Bar
- Car park
- Charging stations for electric vehicles
- Coach parking
Adapted tourism
- Accessible for self-propelled wheelchairs
Capacity
- Number of rooms : 129

