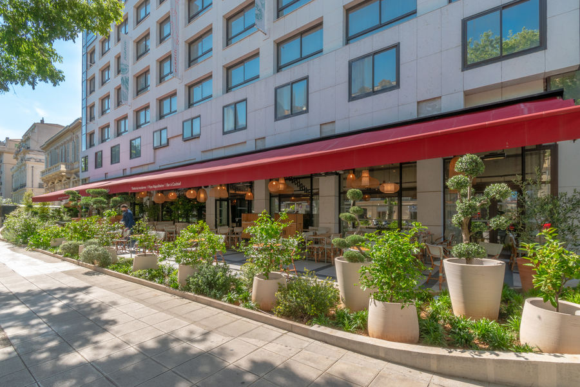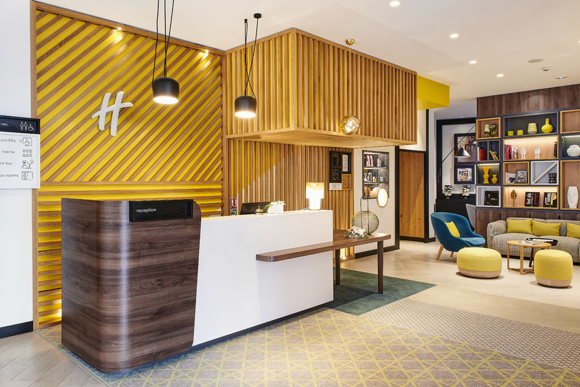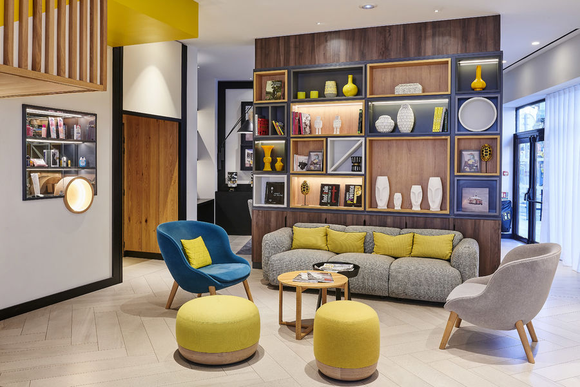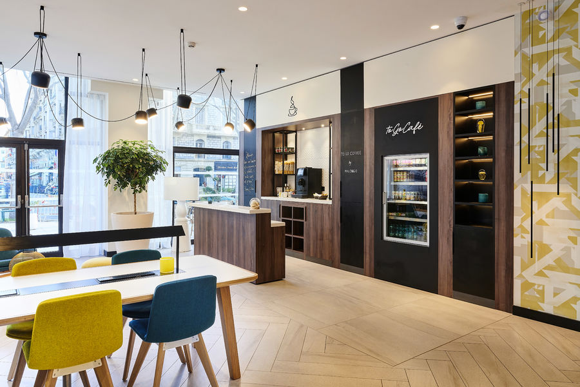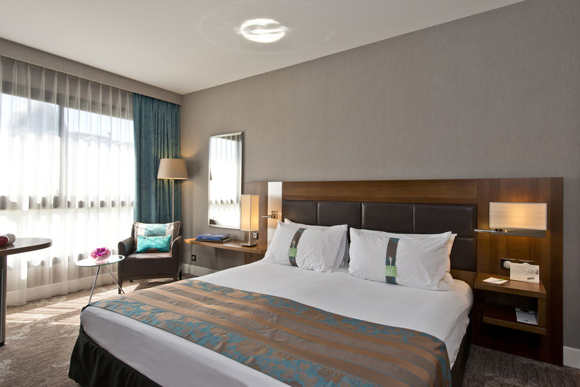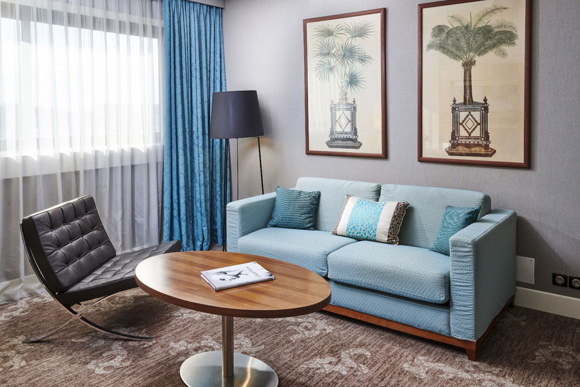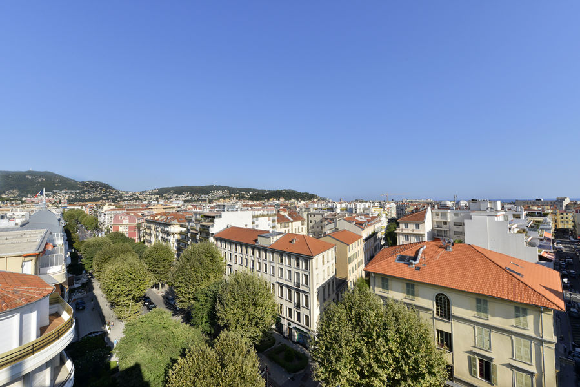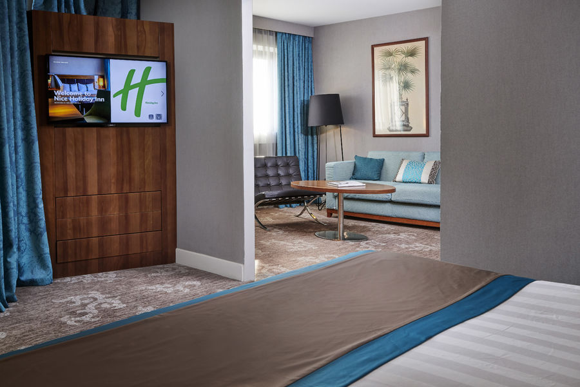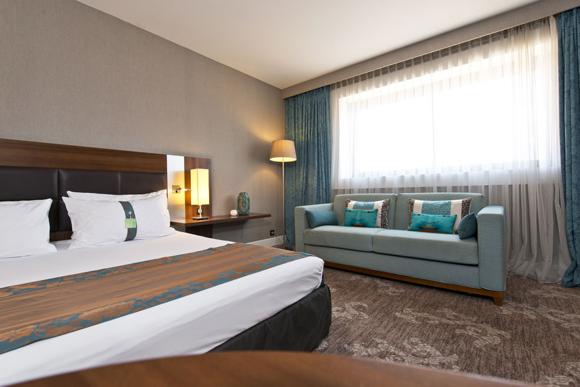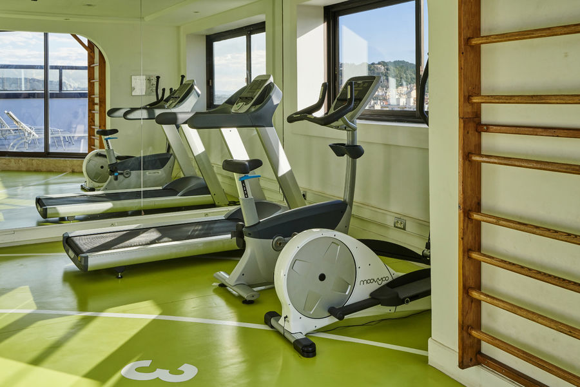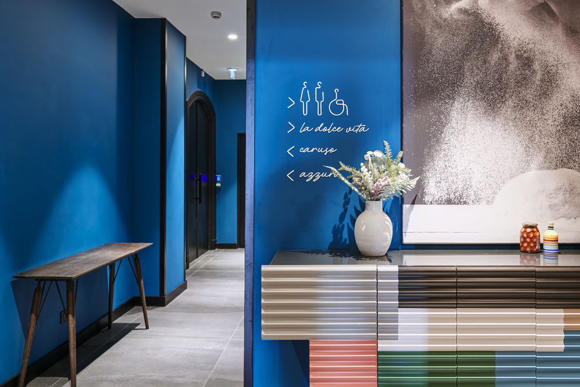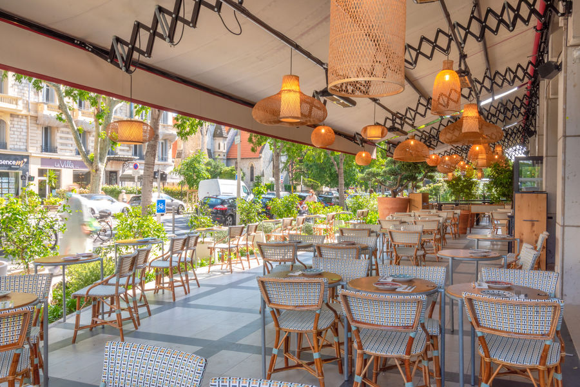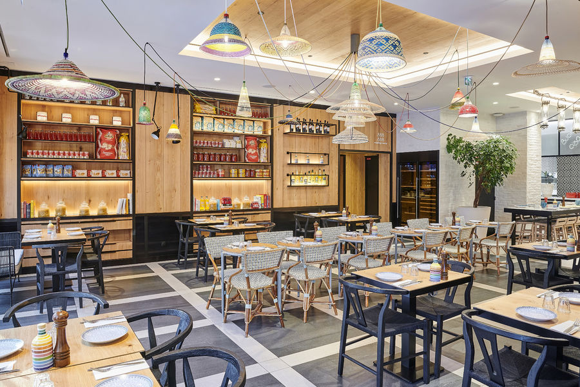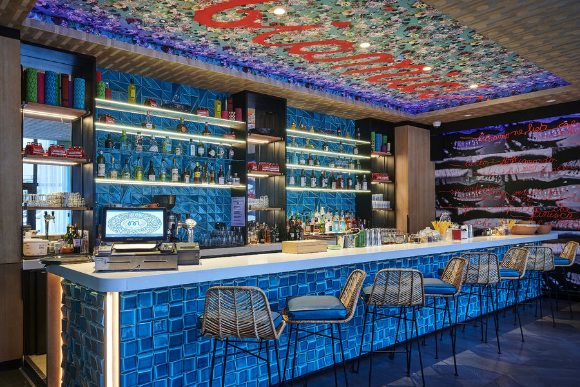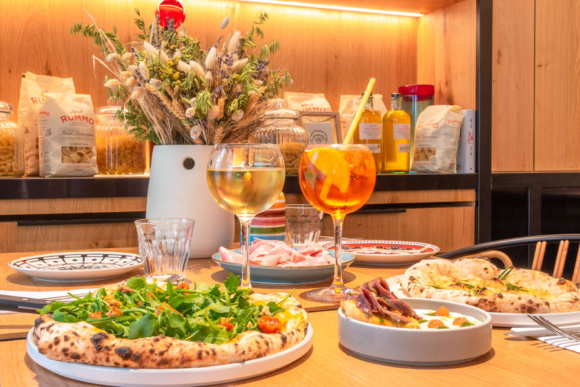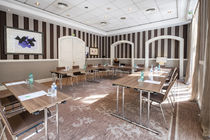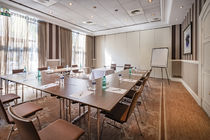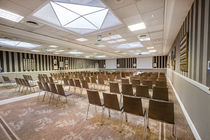Located in a residential area in the very heart of Nice, only a few minutes ago from the seafront and the main shopping zone, the Hotel Holiday Inn Nice offers 131 air conditioned and sound prooved rooms and Suites.
Just 10 minutes from the international airport and a few minutes' walk from the famous Promenade des Anglais, the beaches, the old town with its famous flower market and luxury boutiques, the Holiday Inn Nice welcomes you in a warm and cosy setting.
Discover the new areas of the Holiday Inn Nice Centre. The Open Lobby, a place for living and sharing, as well as the new, friendly Miamici trattoria and its Italian-inspired cocktail bar with its original design.
Room hire
Ideal for meetings : 3 meeting rooms located on the ground floor for up to 120 persons with daylight and private terrace, fully equipped and with a wifi internet connection.
Photo Gallery
Capacity
- Maximum capacity : 100
- Number of rooms equipped : 3
Room rentals
- Establishment equipped for : : Seminar/meeting
- Equipment : Video projector Air conditioning Wifi in room Sound engineering Screen
Meeting rooms
-
AZZURO
- Maximum capacity 0 individuals
- Natural light Oui
- Area 40 m2
- Ceiling height 3 m
-
CARUSO
- Maximum capacity 0 individuals
- Natural light Oui
- Area 40 m2
- Ceiling height 3 m
-
LA DOLCE VITA
- Theatre style 0
- Banquet 0
- Cocktail 0
- Square 0
- Maximum capacity 0 individuals
- Natural light Oui
- Area 100 m2
- Ceiling height 3 m
Layout
- Theatre style individuals
- Banquet individuals
- Cocktail individuals
- Square individuals
-
CARUZO/AZZURO
- Theatre style 0
- Banquet 0
- Cocktail 0
- Square 0
- Maximum capacity 0 individuals
- Natural light Non
- Area 80 m2
- Ceiling height —
Layout
- Theatre style individuals
- Banquet individuals
- Cocktail individuals
- Square individuals
Furniture
- Air conditioning
- Bar
- Parking nearby
- Restaurant
- Sports hall
Adapted tourism
- Accessible for self-propelled wheelchairs
Capacity
- Group size : 110 people maximum
- Number of rooms : 131

