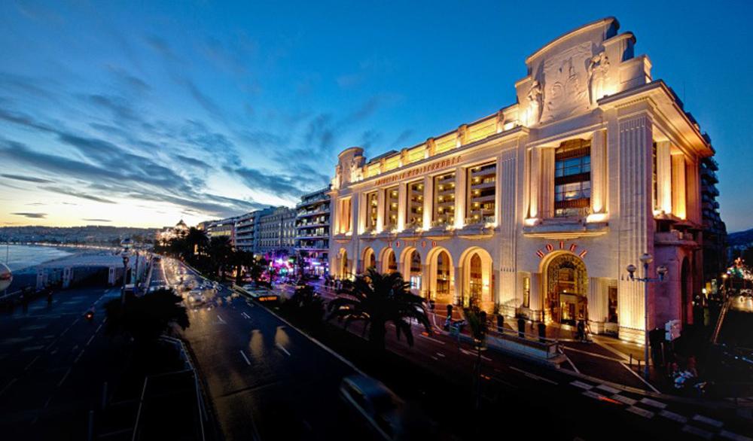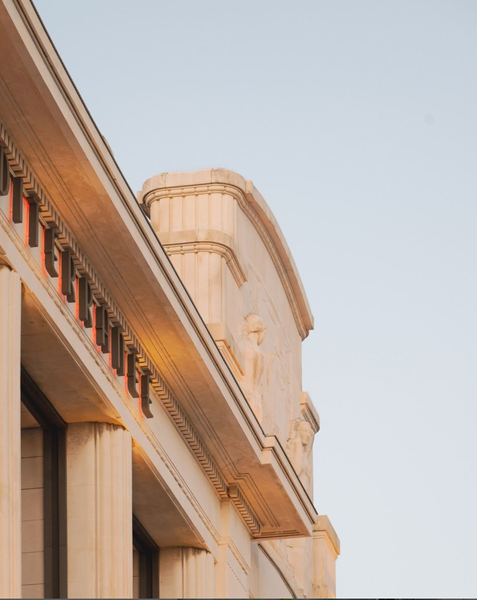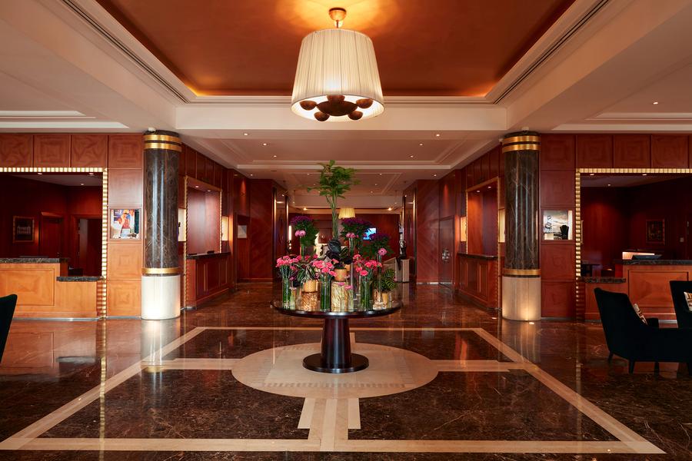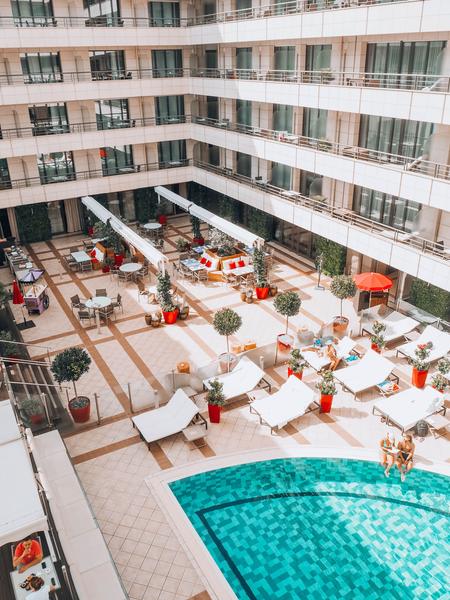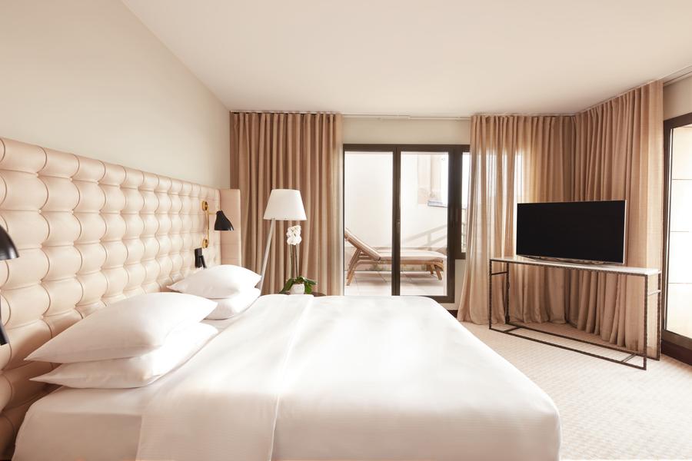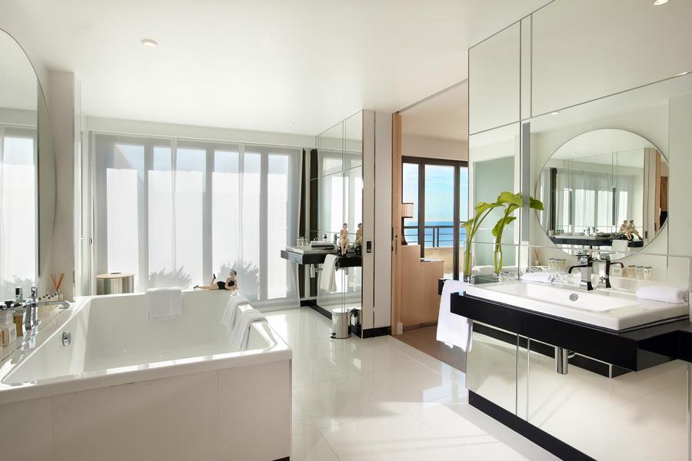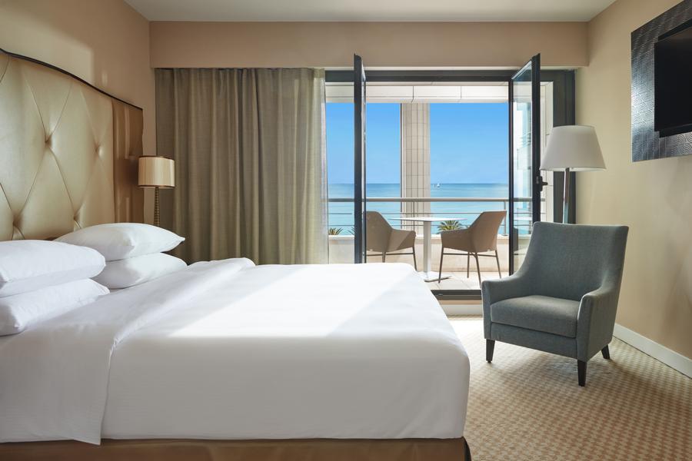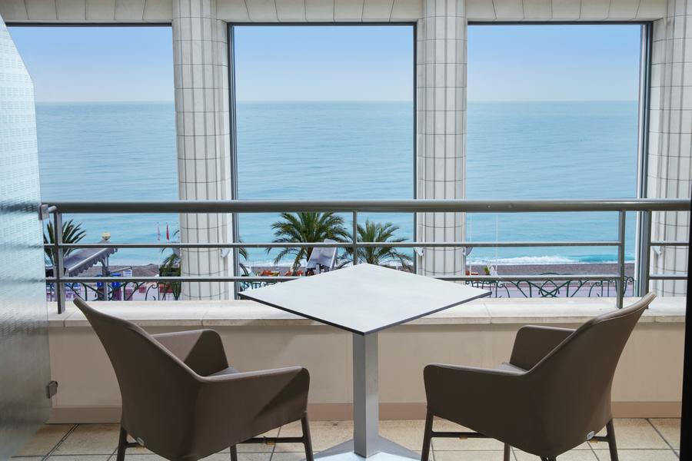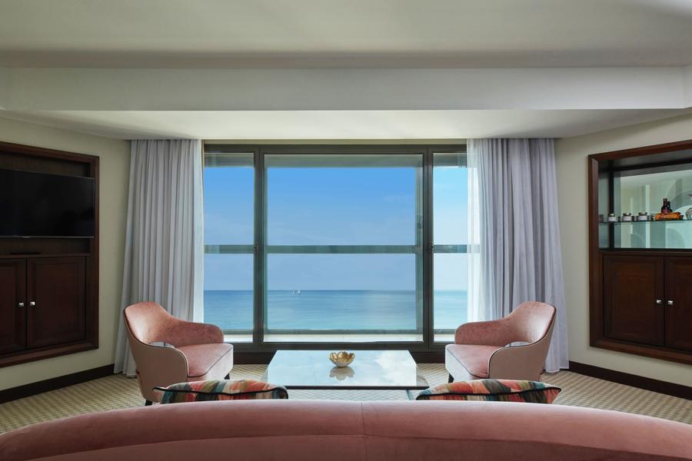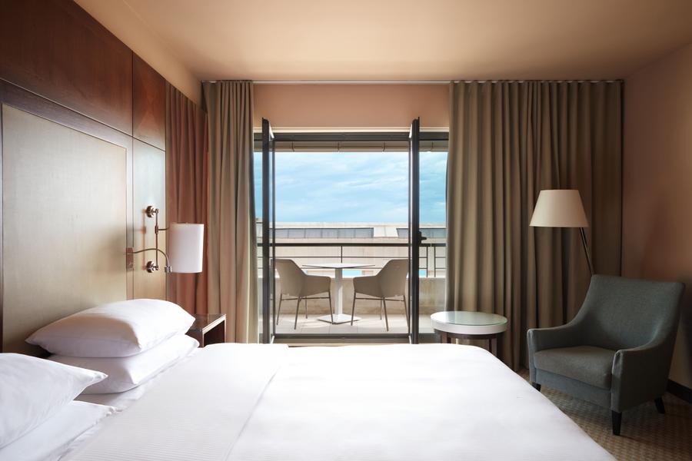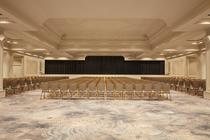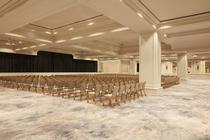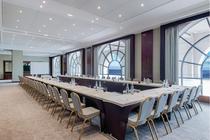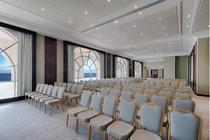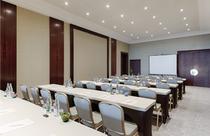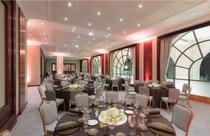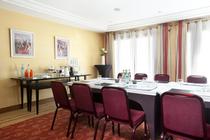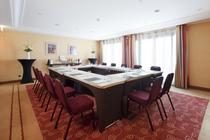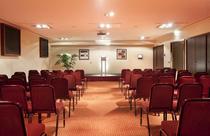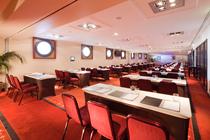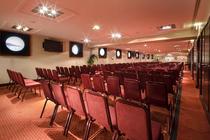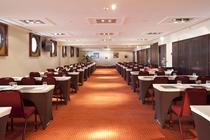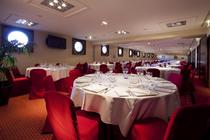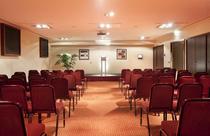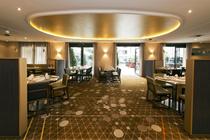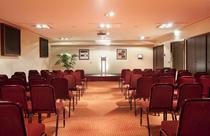Ideally located on the Promenade des Anglais, the 5-star Hyatt Regency Nice Palais de la Méditerranée is one of the most emblematic hotels on the Côte d'Azur.
Overlooking the Mediterranean Sea with its listed façade, the Hyatt Regency Nice Palais de la Méditerranée is an exceptional contemporary hotel offering 187 rooms, including 11 suites, with breathtaking views over the sea or the hinterland of Nice. The hotel's terrace restaurant serves local cuisine, highlighting the riches of our region while offering panoramic views over the Baie des Anges. Set between sea and sky, the hotel is distinguished by its "Urban Resort" facilities: heated indoor and outdoor pools, sauna, hammam, fitness area and business centre. This luxury establishment is located in the heart of Nice.
Room hire
With 1,700 m2 of meeting spaces, the Hyatt Regency Nice Palais de la Méditerranée is home to Nice's largest capacity hotel space. Drawing on this, the hotel organises a range of congress and sit-down dining events for groups of up to 1,000 participants. The Azur and Riviera lounges have been fully renovated.
Photo Gallery
Capacity
- Number of rooms equipped : 8
Room rentals
- Establishment equipped for : : Seminar/meeting
- Equipment : Sound engineering Video projector Paper board Screen Microphone Wifi in room Air conditioning
Meeting rooms
-
AZUR
- Theatre style 190
- Classroom room 93
- U-shape 49
- Banquet 312
- Cocktail 350
- Square 48
- Maximum capacity in theatre190 individuals
- Natural light Oui
- Area 400 m2
- Ceiling height 3 m
Layout
- Theatre style 190 individuals
- Classroom room 93 individuals
- U-shape 49 individuals
- Banquet 312 individuals
- Cocktail 350 individuals
- Square 48 individuals
-
BOSSA NOVA
- Theatre style 48
- Classroom room 24
- U-shape 18
- Banquet 30
- Cocktail 30
- Square 16
- Maximum capacity in theatre48 individuals
- Natural light Oui
- Area 41 m2
- Ceiling height 3 m
Layout
- Theatre style 48 individuals
- Classroom room 24 individuals
- U-shape 18 individuals
- Banquet 30 individuals
- Cocktail 30 individuals
- Square 16 individuals
-
CHARLESTON
- Theatre style 144
- Classroom room 72
- U-shape 40
- Banquet 84
- Cocktail 80
- Square 38
- Maximum capacity in theatre144 individuals
- Natural light Oui
- Area 95 m2
- Ceiling height 3 m
Layout
- Theatre style 144 individuals
- Classroom room 72 individuals
- U-shape 40 individuals
- Banquet 84 individuals
- Cocktail 80 individuals
- Square 38 individuals
-
COTTON CLUB
- Theatre style 396
- Classroom room 219
- U-shape 96
- Banquet 240
- Cocktail 200
- Square 102
- Maximum capacity in theatre396 individuals
- Natural light Oui
- Area 249 m2
- Ceiling height 3 m
Layout
- Theatre style 396 individuals
- Classroom room 219 individuals
- U-shape 96 individuals
- Banquet 240 individuals
- Cocktail 200 individuals
- Square 102 individuals
-
FOX TROT + CHARLESTON
- Theatre style 264
- Classroom room 141
- U-shape 66
- Banquet 168
- Cocktail 140
- Square 72
- Maximum capacity in theatre264 individuals
- Natural light Oui
- Area 172 m2
- Ceiling height 3 m
Layout
- Theatre style 264 individuals
- Classroom room 141 individuals
- U-shape 66 individuals
- Banquet 168 individuals
- Cocktail 140 individuals
- Square 72 individuals
-
FOX TROT
- Theatre style 96
- Classroom room 54
- U-shape 30
- Banquet 72
- Cocktail 60
- Square 30
- Maximum capacity in theatre96 individuals
- Natural light Oui
- Area 77 m2
- Ceiling height 3 m
Layout
- Theatre style 96 individuals
- Classroom room 54 individuals
- U-shape 30 individuals
- Banquet 72 individuals
- Cocktail 60 individuals
- Square 30 individuals
-
MADISON
- Banquet 76
- Maximum capacity 76 individuals
- Natural light Oui
- Area 230 m2
- Ceiling height 3 m
Layout
- Banquet 76 individuals
-
PASO DOBLE + CHARLESTON
- Theatre style 264
- Classroom room 141
- U-shape 66
- Banquet 168
- Cocktail 140
- Square 72
- Maximum capacity in theatre264 individuals
- Natural light Oui
- Area 172 m2
- Ceiling height 3 m
Layout
- Theatre style 264 individuals
- Classroom room 141 individuals
- U-shape 66 individuals
- Banquet 168 individuals
- Cocktail 140 individuals
- Square 72 individuals
-
PASO DOBLE
- Theatre style 96
- Classroom room 54
- U-shape 30
- Banquet 72
- Cocktail 60
- Square 30
- Maximum capacity in theatre96 individuals
- Natural light Oui
- Area 77 m2
- Ceiling height 3 m
Layout
- Theatre style 96 individuals
- Classroom room 54 individuals
- U-shape 30 individuals
- Banquet 72 individuals
- Cocktail 60 individuals
- Square 30 individuals
-
RIVIERA
- Theatre style 936
- Classroom room 536
- U-shape 96
- Banquet 612
- Cocktail 750
- Square 78
- Maximum capacity in theatre936 individuals
- Natural light Non
- Area 820 m2
- Ceiling height 5 m
Layout
- Theatre style 936 individuals
- Classroom room 536 individuals
- U-shape 96 individuals
- Banquet 612 individuals
- Cocktail 750 individuals
- Square 78 individuals
Furniture
- Air conditioning
- Bar
- Parking nearby
- Restaurant
- Sauna
Adapted tourism
- Accessible for self-propelled wheelchairs
Capacity
- Number of rooms : 187

