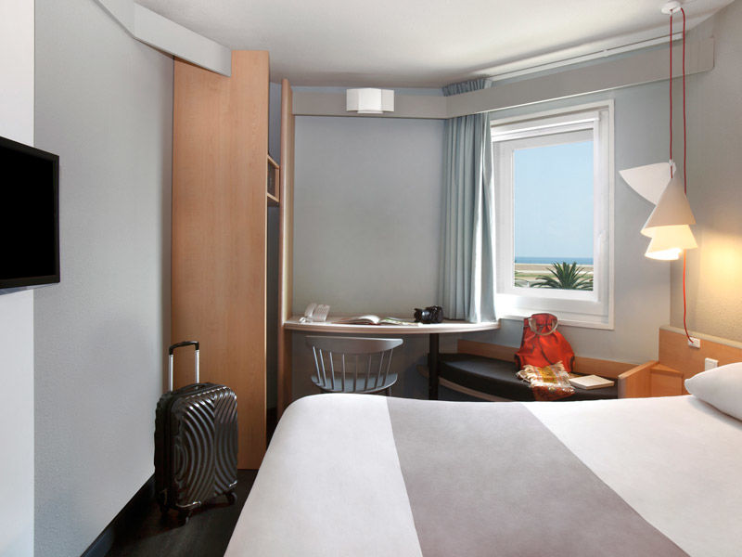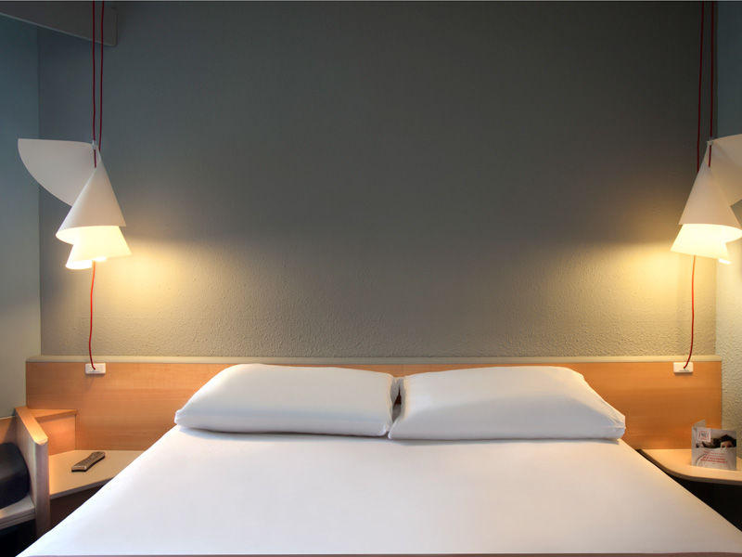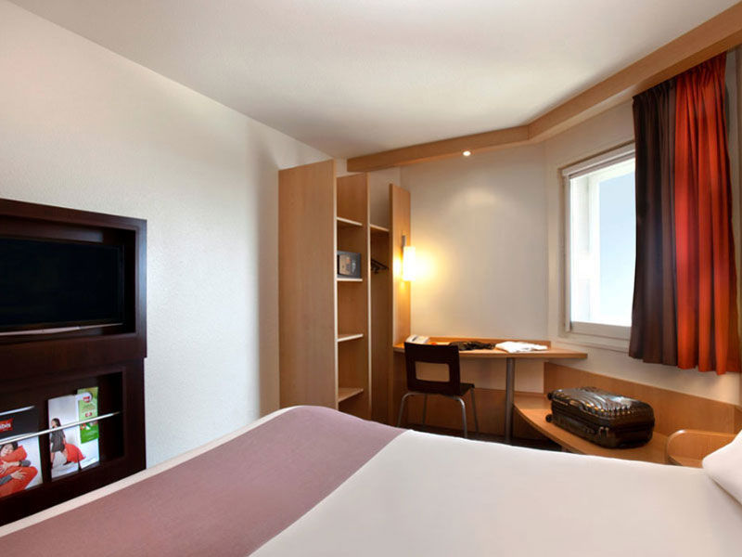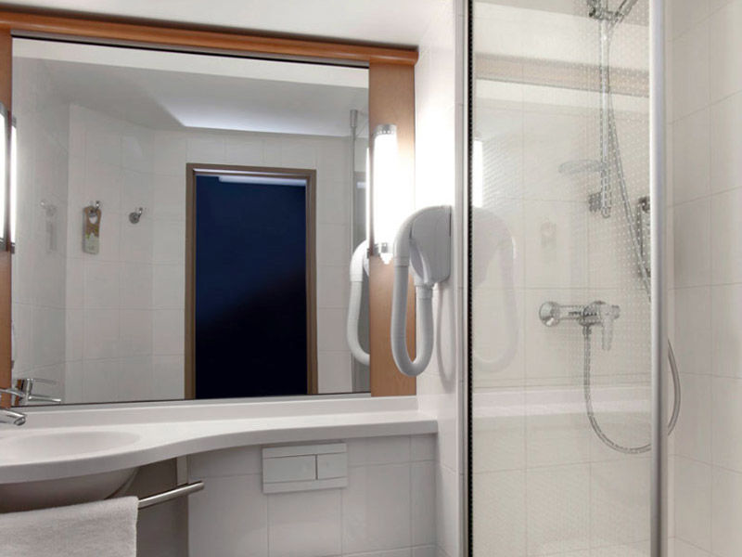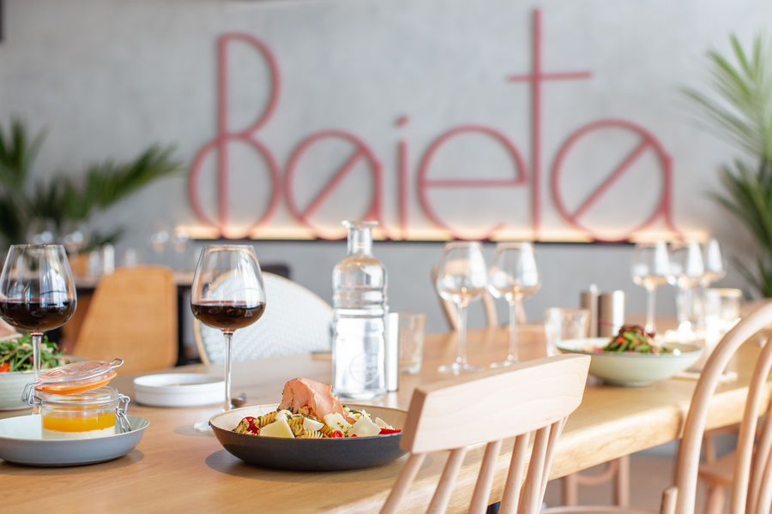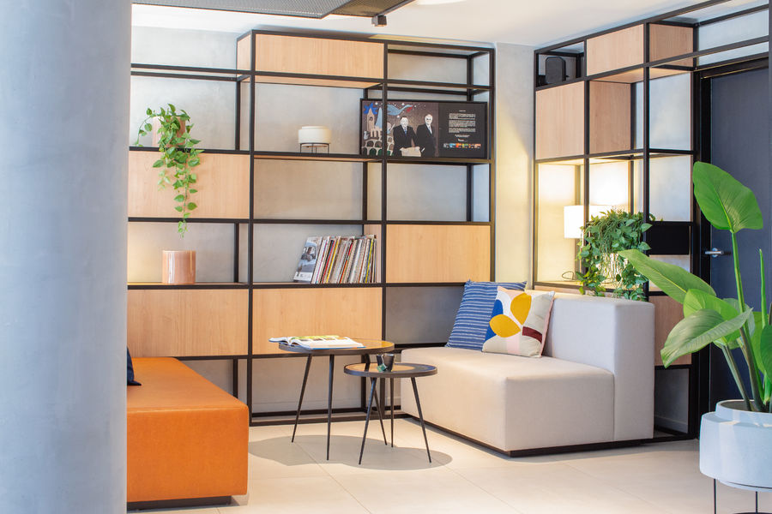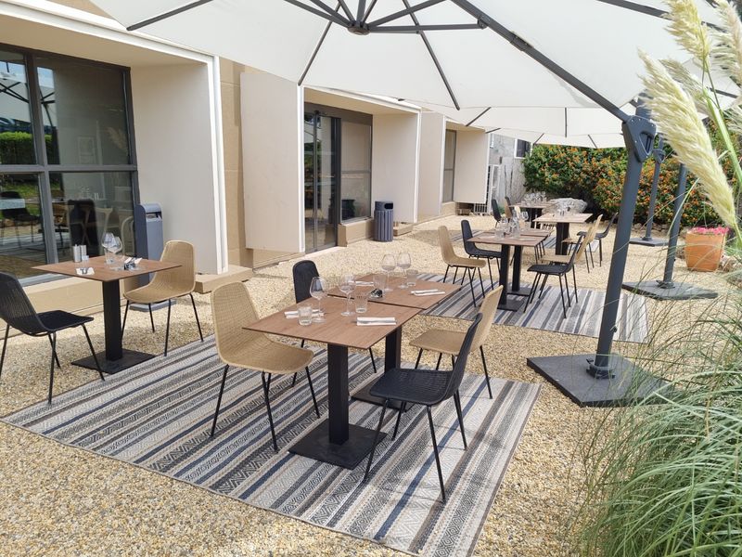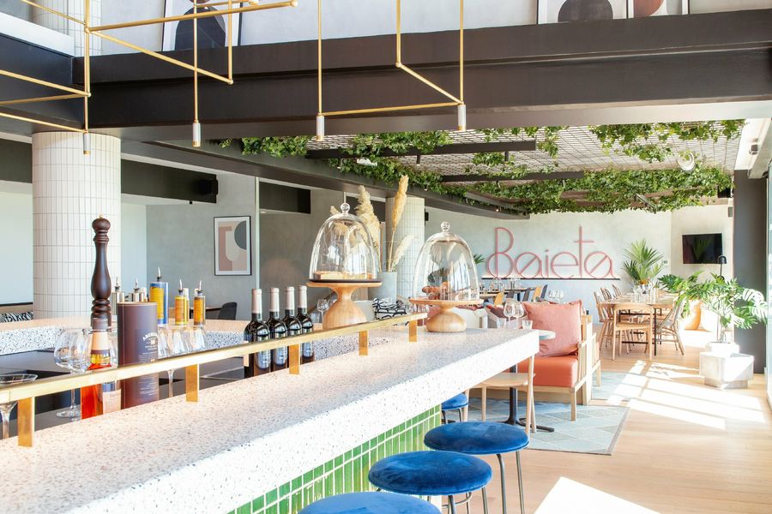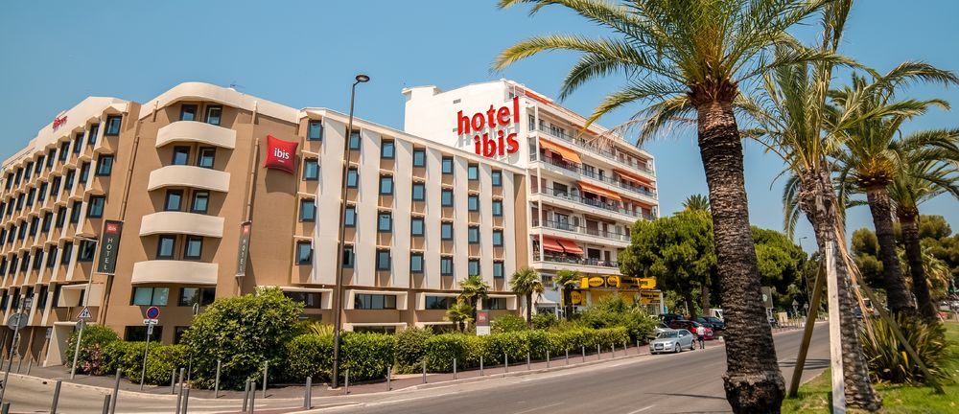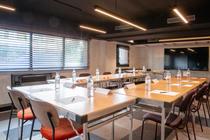Located on the Promenade des Anglais at the western-most point of Nice, the Ibis Nice Aéroport hotel is just 1 km from the airport .
The Ibis Nice Aéroport hotel offers 128 air-conditioned, soundproofed rooms, including 4 adapted for people with reduced mobility.
The hotel has 3 meeting rooms for seminars with natural daylight and a paying car park.
The hotel is conveniently located for various tourist sites such as Parc Phoenix, Palais Nikaia, Allianz Riviera stadium, the beach, etc.
Room hire
For group and organizing seminars, cocktails and banquets... the hôtel provides 3 comfortable modern rooms, with all the necessary.
The hotel boasts 3 meeting rooms for seminars, all of which are naturally well-lit with paid parking.
Photo Gallery
Capacity
- Maximum capacity : 40
- Number of rooms equipped : 3
Room rentals
- Establishment equipped for : : Seminar/meeting
- Equipment : Video projector Screen Wifi in room Air conditioning
Meeting rooms
-
AÉROPORT
- Theatre style 15
- Classroom room 12
- U-shape 12
- Banquet 0
- Cocktail 0
- Square 0
- Maximum capacity in theatre15 individuals
- Natural light Oui
- Area 25 m2
- Ceiling height 2 m
Layout
- Theatre style 15 individuals
- Classroom room 12 individuals
- U-shape 12 individuals
- Banquet individuals
- Cocktail individuals
- Square individuals
-
CALIFORNIE
- Theatre style 20
- Classroom room 18
- U-shape 16
- Banquet 0
- Cocktail 0
- Square 0
- Maximum capacity in theatre20 individuals
- Natural light Oui
- Area 35 m2
- Ceiling height 2 m
Layout
- Theatre style 20 individuals
- Classroom room 18 individuals
- U-shape 16 individuals
- Banquet individuals
- Cocktail individuals
- Square individuals
-
PROMENADE
- Theatre style 40
- Classroom room 36
- U-shape 20
- Banquet 0
- Cocktail 0
- Square 0
- Maximum capacity in theatre40 individuals
- Natural light Oui
- Area 45 m2
- Ceiling height 2 m
Layout
- Theatre style 40 individuals
- Classroom room 36 individuals
- U-shape 20 individuals
- Banquet individuals
- Cocktail individuals
- Square individuals
Furniture
- Air conditioning
- Bar
- Car park
- Parking nearby
- Pay car park
Adapted tourism
- Accessible for self-propelled wheelchairs
- WC + grab handle + adequate space to move
Capacity
- Number of rooms : 128

