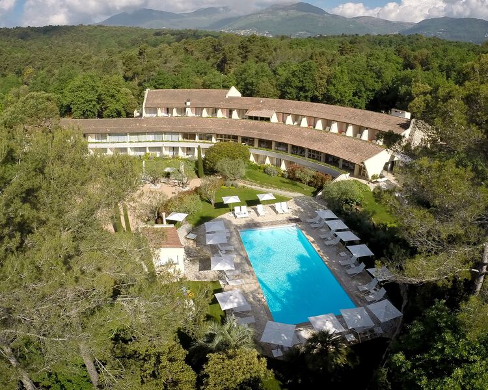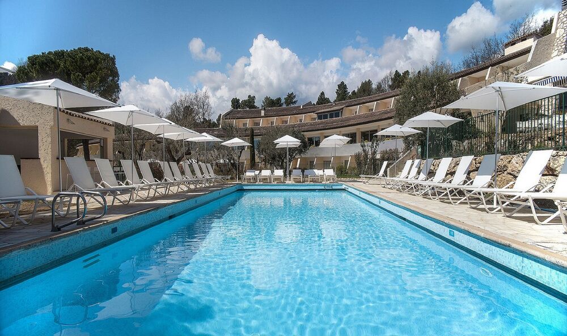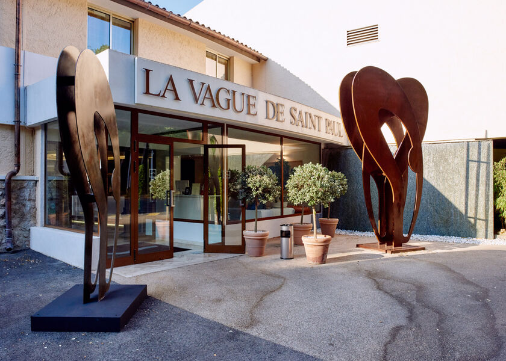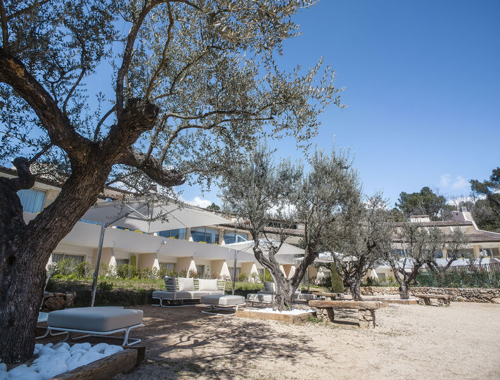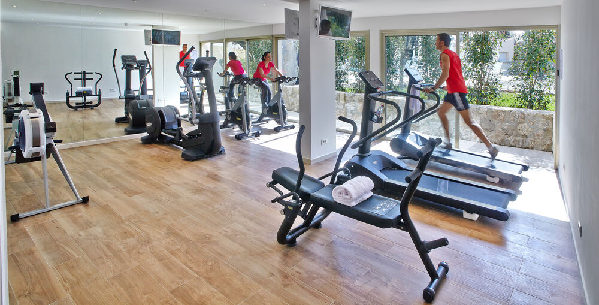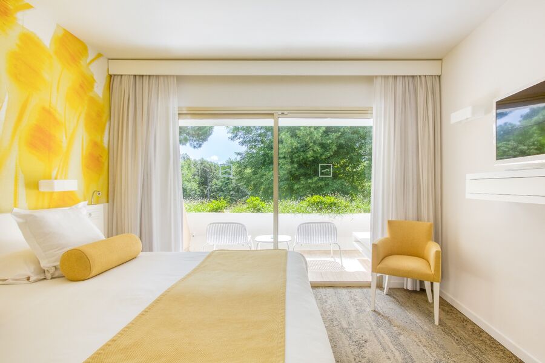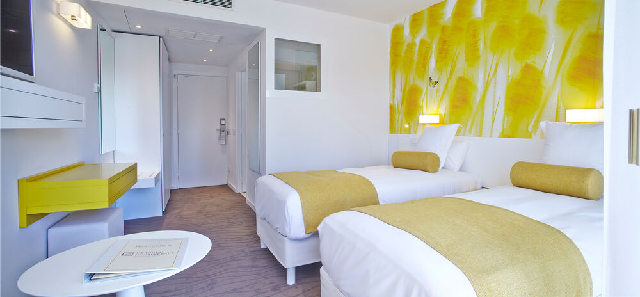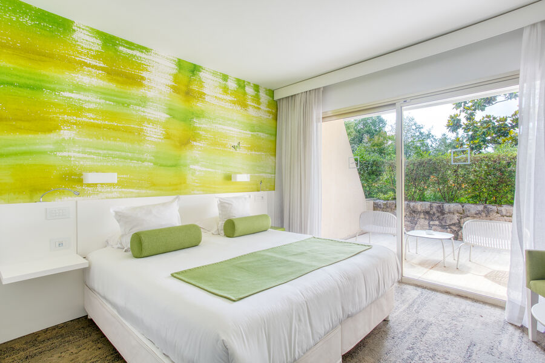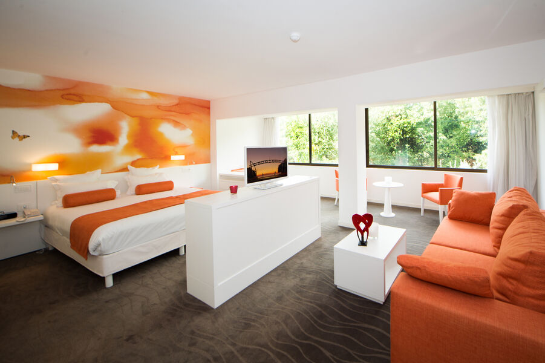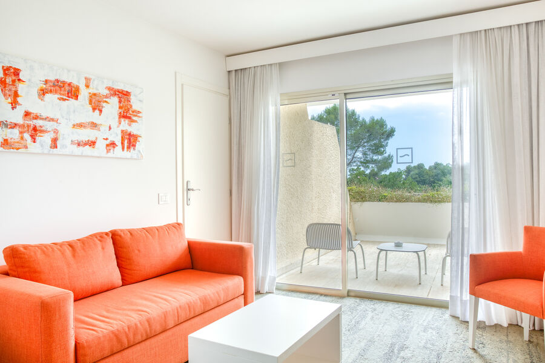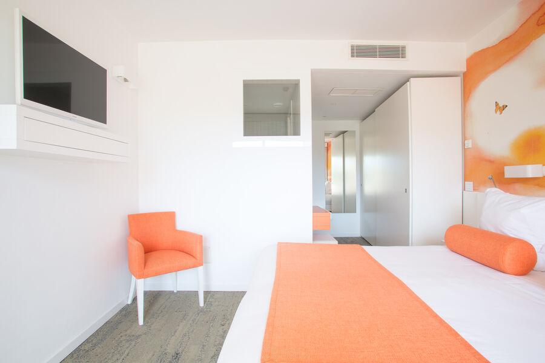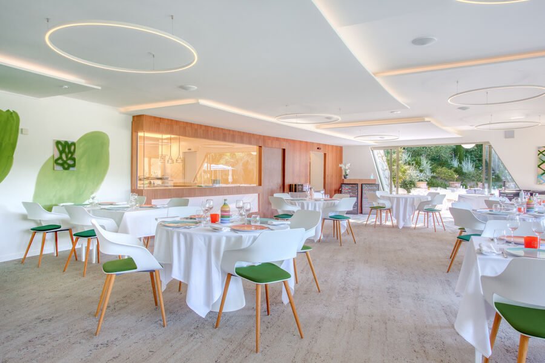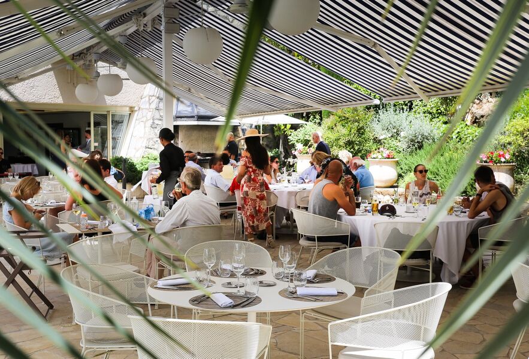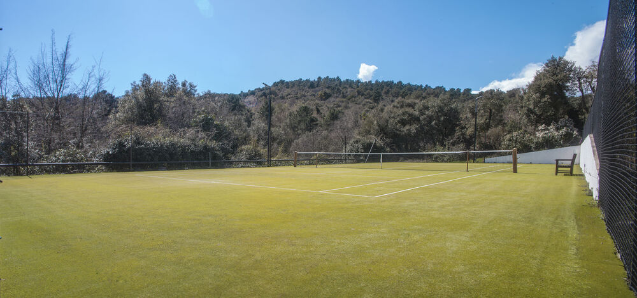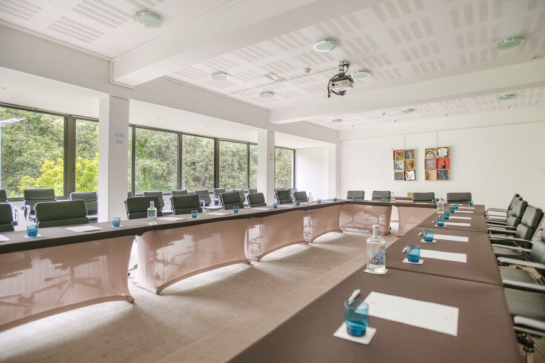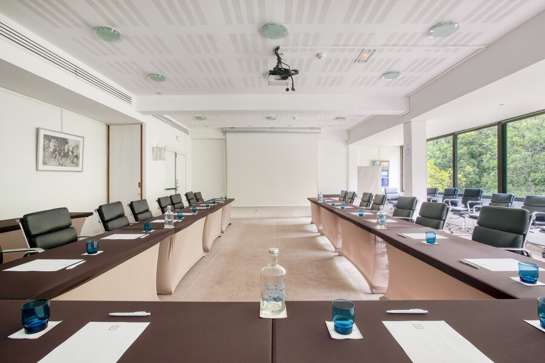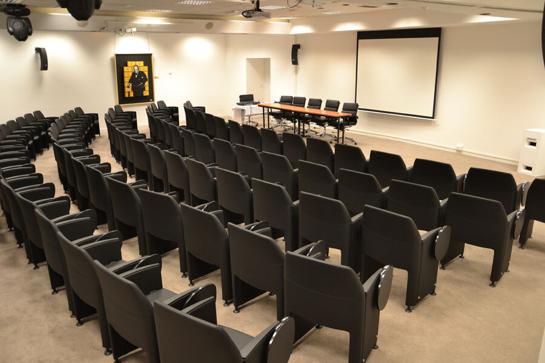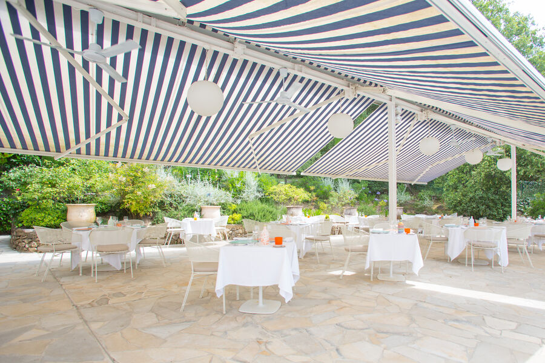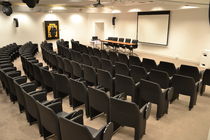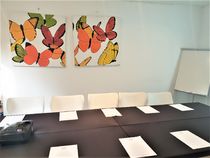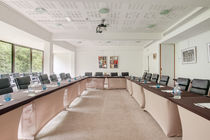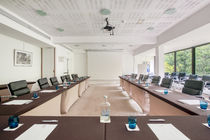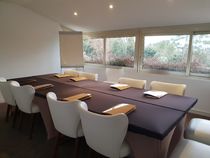Nestling at the heart of the hills around Vence, only 2.5 km from the mediaeval village of Saint-Paul-de-Vence, the pop-art hotel offers a moment of peace.
La Vague de Saint-Paul offers 50 rooms and suites, a restaurant, seminar rooms, a spa, a beautiful outdoor swimming pool, a petanque court, a tennis court, all within a stone's throw (2.5km) of the famous medieval village of Saint-Paul de Vence.
Here, the 70's setting hides a modern design decoration. The luxurious and contemporary furniture harmonizes very well with the immaculate white of the walls, the mix of colors of the decoration and the greenery of the park. In one breath, you are transported to another time.
Art is everywhere. Let yourself be carried away by the inspiring atmosphere of the hotel, where art and comfort blend harmoniously. Whether you're a seasoned art lover or simply curious, the diverse collection will arouse your curiosity and enrich your stay.
Head for a haven of peace on the French Riviera. Welcome to our corner of paradise!
Room hire
A 100-seat Auditorium - A 40-seat lounge - Two 10-seat lounges - Seated meals - Buffet - Cocktail Events - Barbecue Buffets - Coffee Breaks.
Photo Gallery
Capacity
- Number of rooms equipped : 5
Room rentals
- Establishment equipped for : : Family Reception/drinks reception Exhibition/trade fair Seminar/meeting
- Equipment : Sound engineering Video projector Screen Wifi in room Air conditioning
Meeting rooms
-
AUDITORIUM
- Theatre style 100
- Classroom room 40
- U-shape 40
- Maximum capacity in theatre100 individuals
- Natural light Non
- Area 160 m2
- Ceiling height 3 m
Layout
- Theatre style 100 individuals
- Classroom room 40 individuals
- U-shape 40 individuals
-
BUSINESS CENTER
- Theatre style 10
- Classroom room 10
- U-shape 10
- Maximum capacity in theatre10 individuals
- Natural light Oui
- Area 20 m2
- Ceiling height 2 m
Layout
- Theatre style 10 individuals
- Classroom room 10 individuals
- U-shape 10 individuals
-
SALON RIVIERA
- Theatre style 40
- Classroom room 20
- U-shape 30
- Maximum capacity in theatre40 individuals
- Natural light Oui
- Area 80 m2
- Ceiling height 2 m
Layout
- Theatre style 40 individuals
- Classroom room 20 individuals
- U-shape 30 individuals
-
SOUS COMMISSION
- Theatre style 10
- Classroom room 10
- U-shape 10
- Maximum capacity in theatre10 individuals
- Natural light Oui
- Area 20 m2
- Ceiling height 2 m
Layout
- Theatre style 10 individuals
- Classroom room 10 individuals
- U-shape 10 individuals
Furniture
- Air conditioning
- Bar
- Boules area
- Car park
- Charging stations for electric vehicles
Adapted tourism
- Accessible for self-propelled wheelchairs
- Site, building totally accessible
Capacity
- Number of rooms : 50

