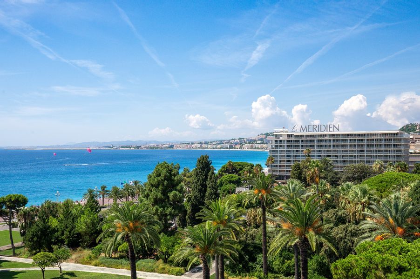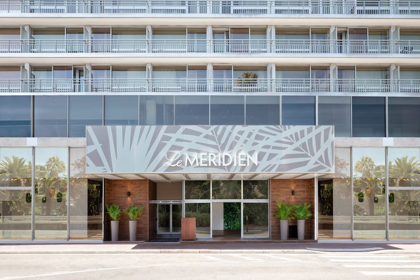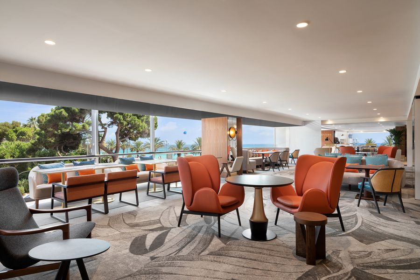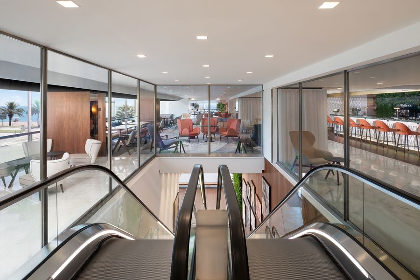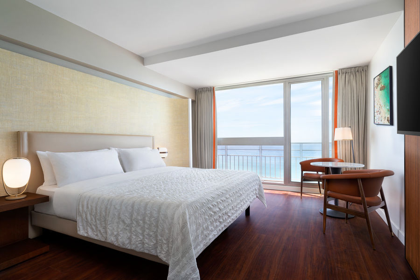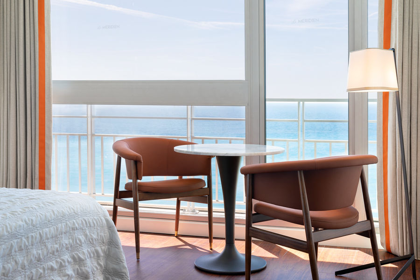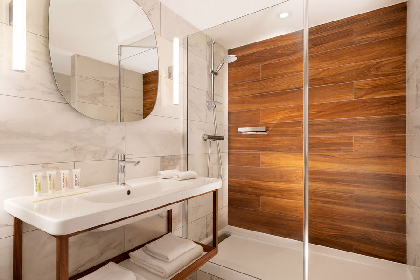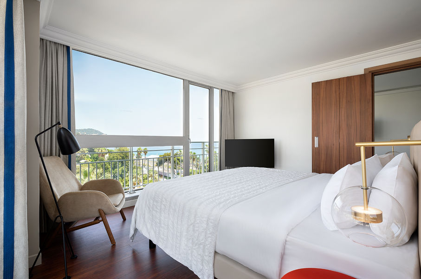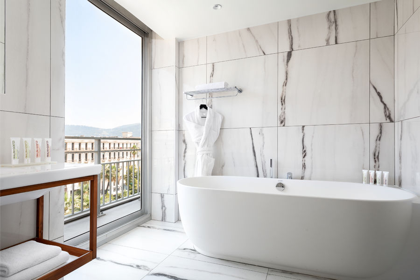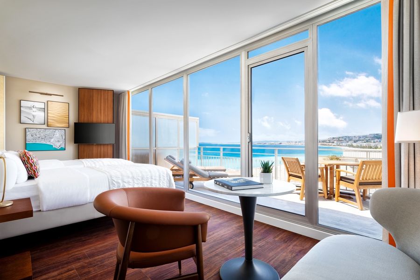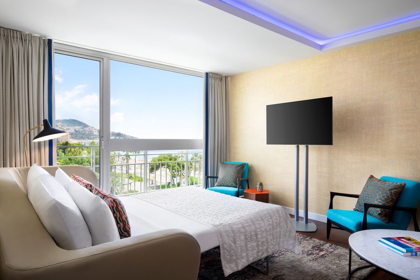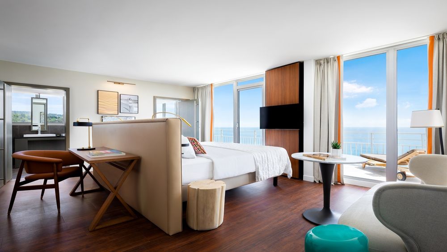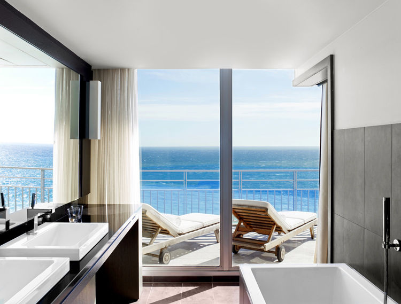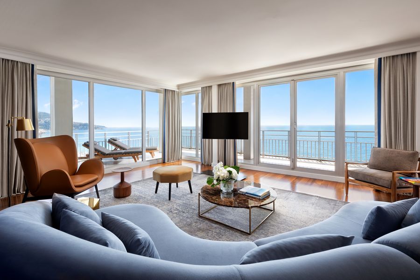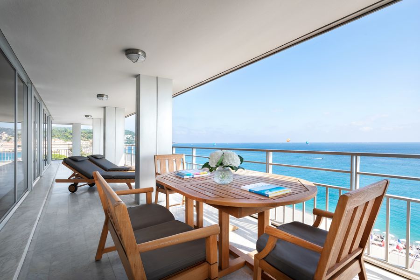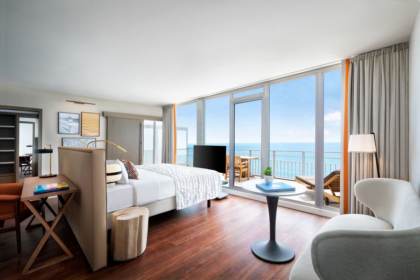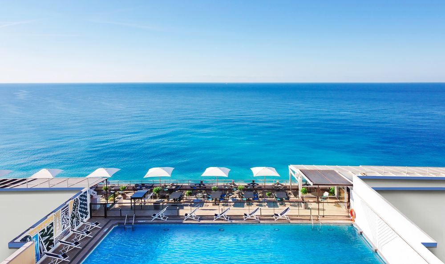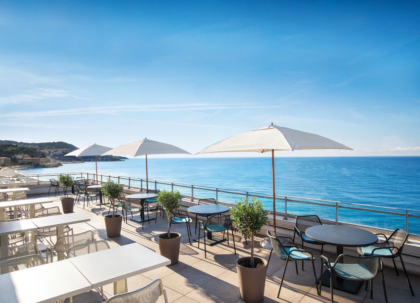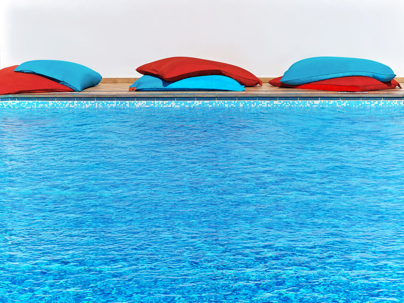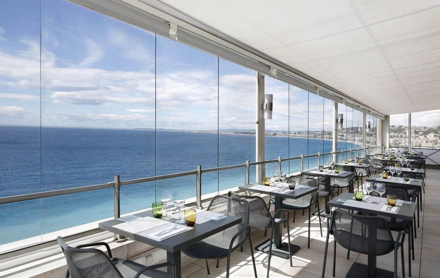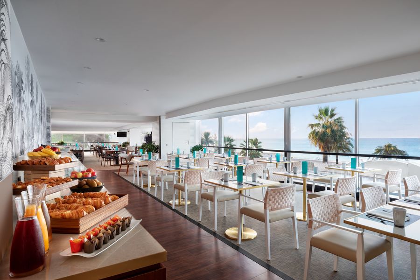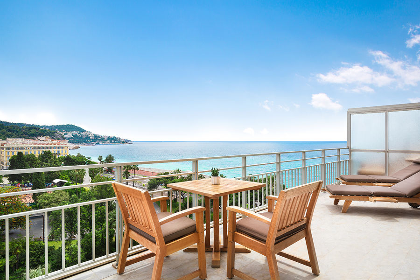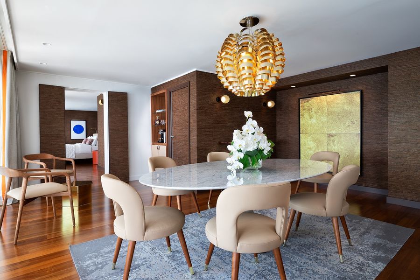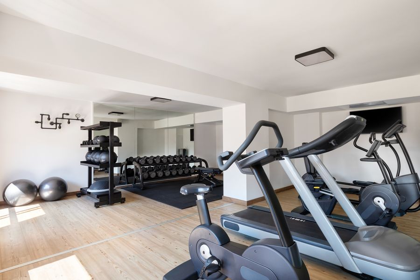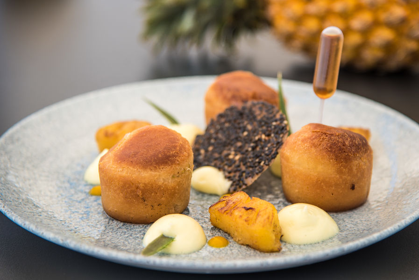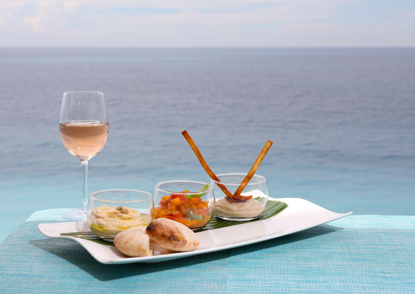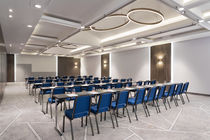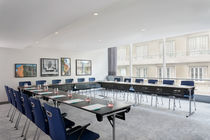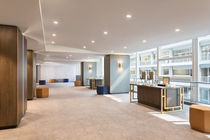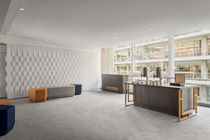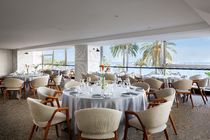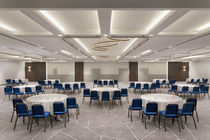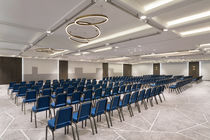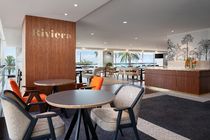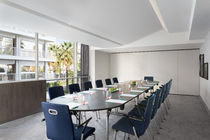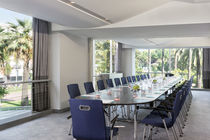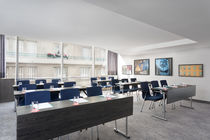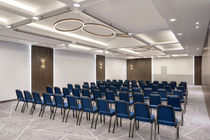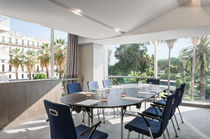Overlooking the Baie des Anges and the Mediterranean, the Méridien Nice offers outstanding service in a modern, elegant setting.
Discover the glamour of the Côte d'Azur just minutes from Nice airport, between the medieval streets of the old town and the sea. The hotel was completely renovated in 2020 with unique designs that match the light of the Côte d'Azur in the different areas of the hotel.
Room hire
Le Méridien Nice's first-floor conference center offers 1,000 square meters of space designed to meet the needs of event organizers.
At Le Méridien Nice, we see every meeting as an opportunity to inspire productive work. When it comes to preparing your meeting, we are by your side every step of the way for a well-orchestrated event where everything is planned down to the last detail so that participants are motivated and work together effectively.
Photo Gallery
Capacity
- Maximum capacity : 600
- Number of rooms equipped : 11
Room rentals
- Establishment equipped for : : Seminar/meeting
- Equipment : Sound engineering Video projector Screen Wifi in room Air conditioning
Meeting rooms
-
BIOT
- Theatre style 160
- Classroom room 96
- U-shape 39
- Banquet 120
- Cocktail 120
- Square 28
- Maximum capacity in theatre160 individuals
- Natural light Non
- Area 180 m2
- Ceiling height 3 m
Layout
- Theatre style 160 individuals
- Classroom room 96 individuals
- U-shape 39 individuals
- Banquet 120 individuals
- Cocktail 120 individuals
- Square 28 individuals
-
COGOLIN
- Theatre style 50
- Classroom room 30
- U-shape 24
- Banquet 40
- Cocktail 40
- Square 22
- Maximum capacity in theatre50 individuals
- Natural light Oui
- Area 56 m2
- Ceiling height 2 m
Layout
- Theatre style 50 individuals
- Classroom room 30 individuals
- U-shape 24 individuals
- Banquet 40 individuals
- Cocktail 40 individuals
- Square 22 individuals
-
ESPACE MOUGINS
- Theatre style 0
- Classroom room 0
- U-shape 0
- Banquet 0
- Cocktail 250
- Square 0
- Maximum capacity 250 individuals
- Natural light Oui
- Area 200 m2
- Ceiling height 2 m
Layout
- Theatre style individuals
- Classroom room individuals
- U-shape individuals
- Banquet individuals
- Cocktail 250 individuals
- Square individuals
-
ÈZE
- Theatre style 20
- Classroom room 12
- U-shape 18
- Banquet 14
- Cocktail 15
- Square 12
- Maximum capacity in theatre20 individuals
- Natural light Oui
- Area 36 m2
- Ceiling height 2 m
Layout
- Theatre style 20 individuals
- Classroom room 12 individuals
- U-shape 18 individuals
- Banquet 14 individuals
- Cocktail 15 individuals
- Square 12 individuals
-
LE RIVIERA (modulable Riviera I, II, III)
- Theatre style 0
- Classroom room 0
- U-shape 0
- Banquet 260
- Cocktail 320
- Square 0
- Maximum capacity 320 individuals
- Natural light Oui
- Area 353 m2
- Ceiling height 2 m
Layout
- Theatre style individuals
- Classroom room individuals
- U-shape individuals
- Banquet 260 individuals
- Cocktail 320 individuals
- Square individuals
-
LE VALLAURIS
- Theatre style 500
- Classroom room 300
- U-shape 109
- Banquet 400
- Cocktail 500
- Maximum capacity in theatre500 individuals
- Natural light Non
- Area 500 m2
- Ceiling height 3 m
Layout
- Theatre style 500 individuals
- Classroom room 300 individuals
- U-shape 109 individuals
- Banquet 400 individuals
- Cocktail 500 individuals
-
OPIO
- Theatre style 160
- Classroom room 96
- U-shape 39
- Banquet 120
- Cocktail 120
- Square 28
- Maximum capacity in theatre160 individuals
- Natural light Non
- Area 160 m2
- Ceiling height 3 m
Layout
- Theatre style 160 individuals
- Classroom room 96 individuals
- U-shape 39 individuals
- Banquet 120 individuals
- Cocktail 120 individuals
- Square 28 individuals
-
OPIO + BIOT
- Theatre style 320
- Classroom room 192
- U-shape 78
- Banquet 240
- Cocktail 240
- Square 0
- Maximum capacity in theatre320 individuals
- Natural light Non
- Area 340 m2
- Ceiling height 3 m
Layout
- Theatre style 320 individuals
- Classroom room 192 individuals
- U-shape 78 individuals
- Banquet 240 individuals
- Cocktail 240 individuals
- Square individuals
-
RIVIERA III
- Theatre style 150
- Classroom room 50
- U-shape 35
- Banquet 100
- Cocktail 150
- Square 35
- Maximum capacity in theatre150 individuals
- Natural light Oui
- Area 136 m2
- Ceiling height 2 m
Layout
- Theatre style 150 individuals
- Classroom room 50 individuals
- U-shape 35 individuals
- Banquet 100 individuals
- Cocktail 150 individuals
- Square 35 individuals
-
RIVIERA II
- Theatre style 30
- Classroom room 24
- U-shape 27
- Banquet 40
- Cocktail 50
- Square 16
- Maximum capacity in theatre30 individuals
- Natural light Oui
- Area 72 m2
- Ceiling height 2 m
Layout
- Theatre style 30 individuals
- Classroom room 24 individuals
- U-shape 27 individuals
- Banquet 40 individuals
- Cocktail 50 individuals
- Square 16 individuals
-
SAINT-PAUL
- Theatre style 24
- Classroom room 18
- U-shape 0
- Banquet 20
- Cocktail 20
- Square 16
- Maximum capacity in theatre24 individuals
- Natural light Oui
- Area 35 m2
- Ceiling height 2 m
Layout
- Theatre style 24 individuals
- Classroom room 18 individuals
- U-shape individuals
- Banquet 20 individuals
- Cocktail 20 individuals
- Square 16 individuals
-
ST-PAUL + VENCE
- Theatre style 32
- Classroom room 20
- U-shape 0
- Banquet 32
- Cocktail 30
- Square 30
- Maximum capacity in theatre32 individuals
- Natural light Oui
- Area 60 m2
- Ceiling height 2 m
Layout
- Theatre style 32 individuals
- Classroom room 20 individuals
- U-shape individuals
- Banquet 32 individuals
- Cocktail 30 individuals
- Square 30 individuals
-
TOURRETTE
- Theatre style 50
- Classroom room 30
- U-shape 24
- Banquet 40
- Cocktail 40
- Square 22
- Maximum capacity in theatre50 individuals
- Natural light Oui
- Area 66 m2
- Ceiling height 2 m
Layout
- Theatre style 50 individuals
- Classroom room 30 individuals
- U-shape 24 individuals
- Banquet 40 individuals
- Cocktail 40 individuals
- Square 22 individuals
-
VALLAURIS
- Theatre style 160
- Classroom room 96
- U-shape 39
- Banquet 120
- Cocktail 120
- Square 28
- Maximum capacity in theatre160 individuals
- Natural light Non
- Area 160 m2
- Ceiling height 3 m
Layout
- Theatre style 160 individuals
- Classroom room 96 individuals
- U-shape 39 individuals
- Banquet 120 individuals
- Cocktail 120 individuals
- Square 28 individuals
-
VALLAURIS + OPIO
- Theatre style 320
- Classroom room 192
- U-shape 78
- Banquet 240
- Cocktail 240
- Square 0
- Maximum capacity in theatre320 individuals
- Natural light Non
- Area 320 m2
- Ceiling height 3 m
Layout
- Theatre style 320 individuals
- Classroom room 192 individuals
- U-shape 78 individuals
- Banquet 240 individuals
- Cocktail 240 individuals
- Square individuals
-
VENCE
- Theatre style 12
- Classroom room 9
- U-shape 0
- Banquet 14
- Cocktail 10
- Square 12
- Maximum capacity in theatre12 individuals
- Natural light Oui
- Area 25 m2
- Ceiling height 2 m
Layout
- Theatre style 12 individuals
- Classroom room 9 individuals
- U-shape individuals
- Banquet 14 individuals
- Cocktail 10 individuals
- Square 12 individuals
Furniture
- Air conditioning
- Bar
- Car park
- Parking nearby
- Pay car park
Adapted tourism
- Accessible for self-propelled wheelchairs
- WC + grab handle + adequate space to move
Capacity
- Group size : 600 people maximum
- Number of rooms : 318

