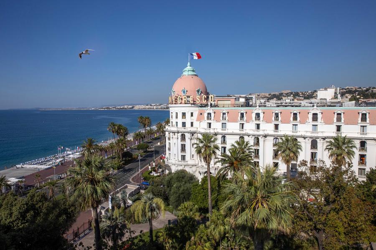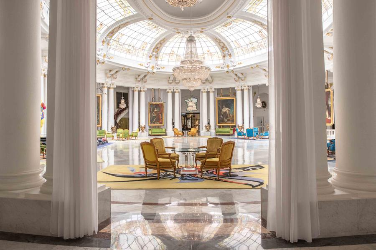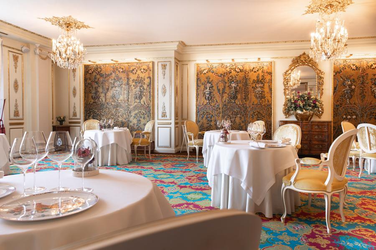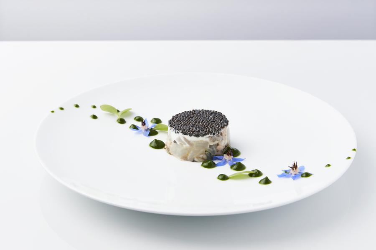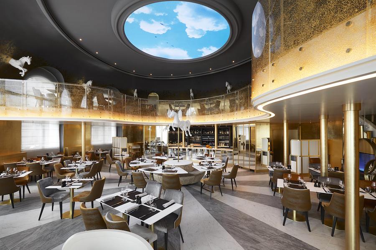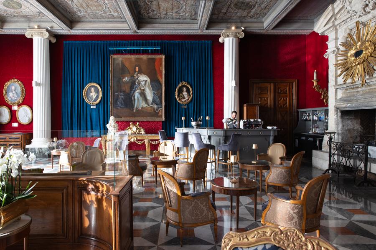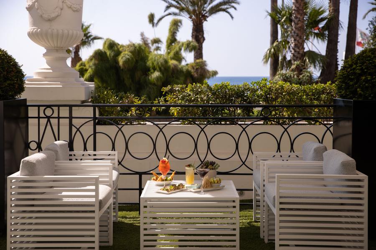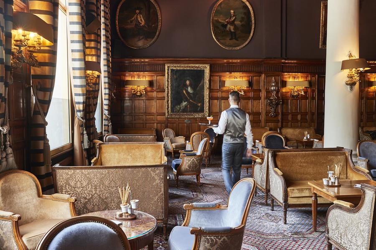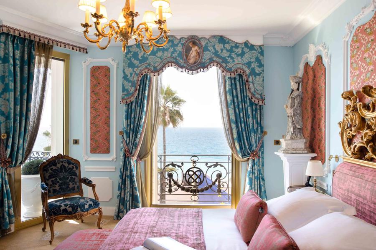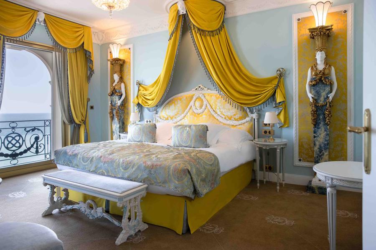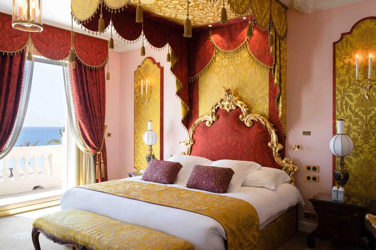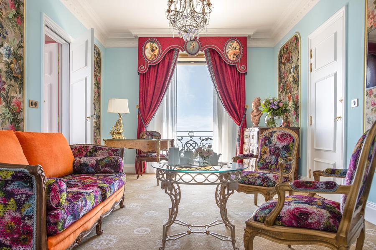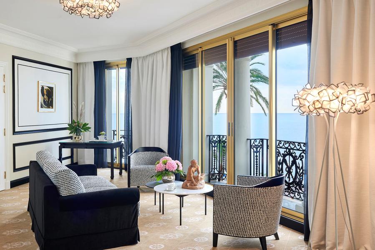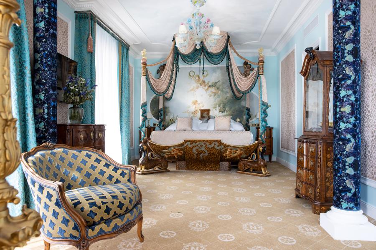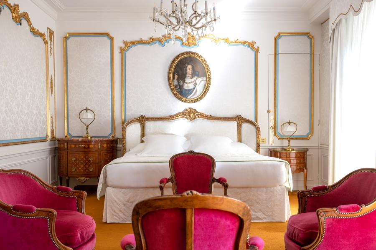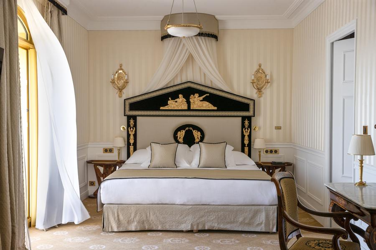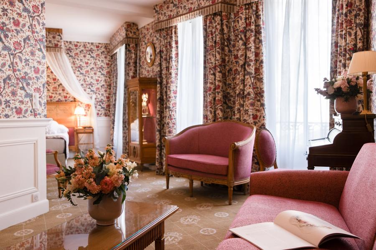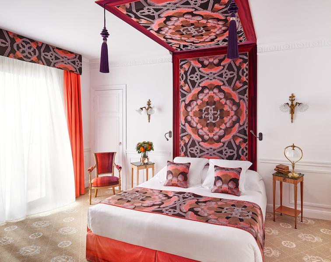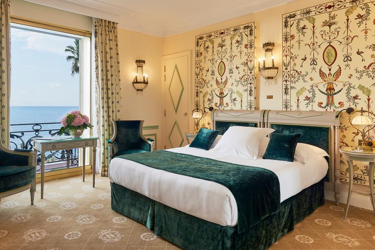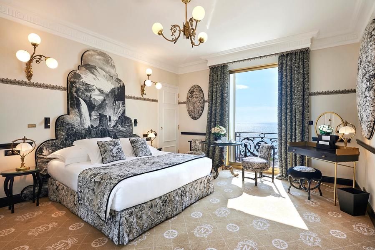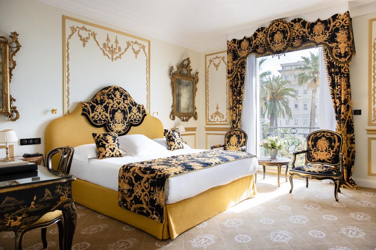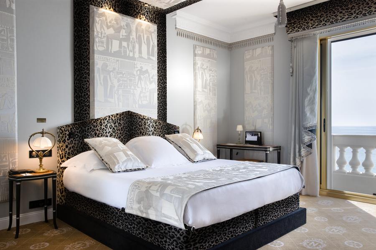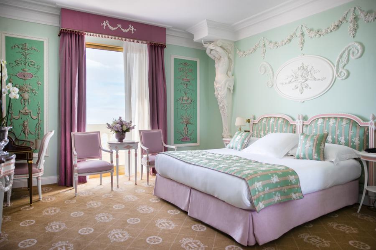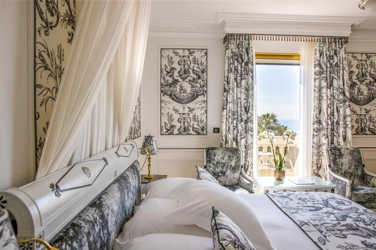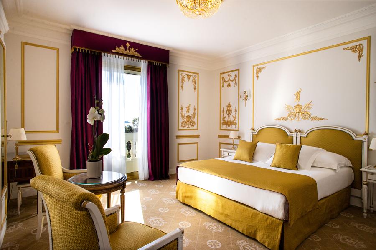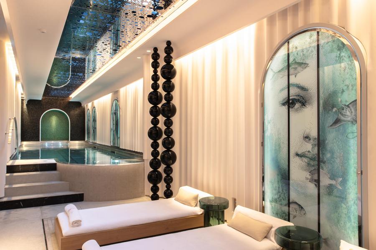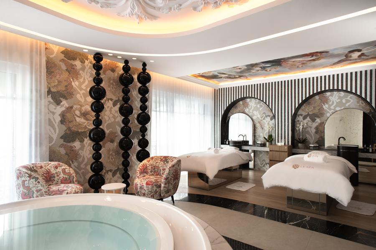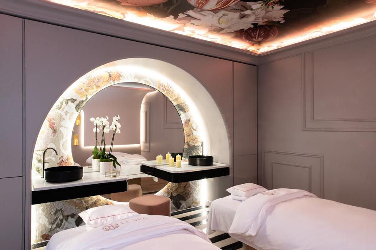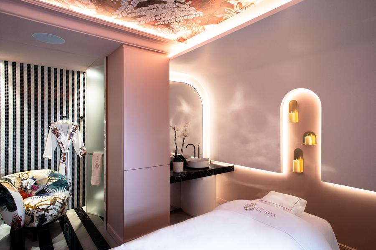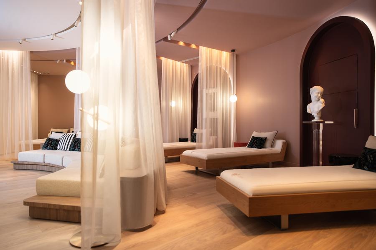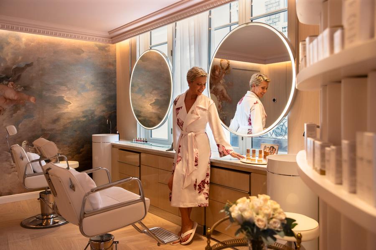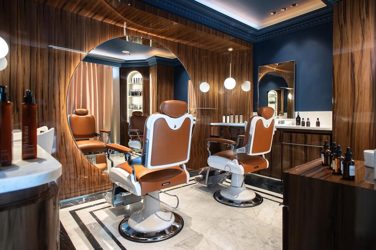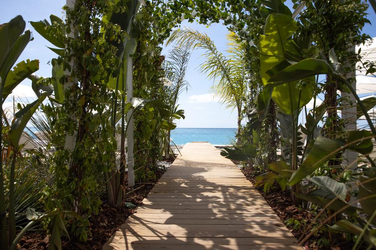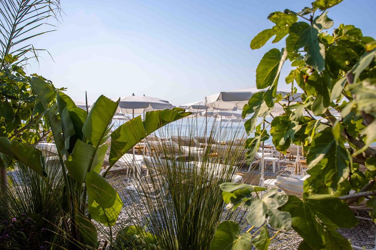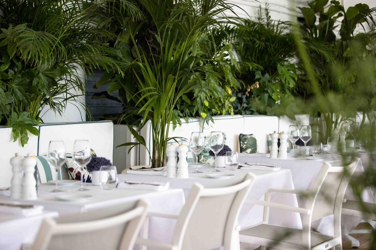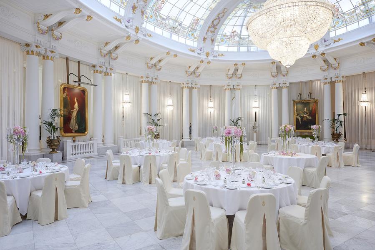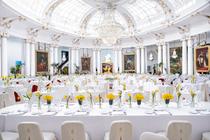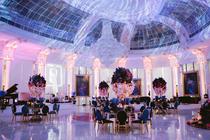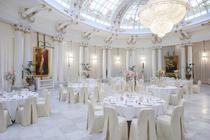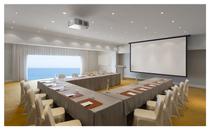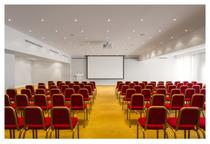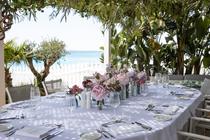5 star art hotel, a legend in the French hotel industry. Unique location on the famous Promenade des Anglais. 128 rooms and 6 reception rooms. Cuisine of the starred chef, Virginie Basselot. A private beach with deckchairs.
GOLD label - Nice Hôtel Historique. A symbol of the city of Nice for over 100 years, Le Negresco offers the Côte d'Azur its elegant pink dome and listed façade. The strength of its personality, its history and the emotions it inspires make it a mythical place, one of a kind. Le Negresco also owes its incomparable character to the priceless collection of works of art and rare furniture it houses, dating from the Grand Siècle of Louis XIV to the present day. A jewel in the crown of French art de vivre, it is above all a great ship bound for the future, a pioneer in eco-responsibility, whose legend continues to be written.
Room hire
6 reception rooms, 1300 m2 of daylight:
*The Salon Royal with its Belle Époque glass roof and Baccarat chandelier comprising 16,800 crystals
*The Salon Masséna with its typically Empire décor
*The Salon Versailles with an official portrait of Louis XIV painted by Hyacinthe Rigaud
Photo Gallery
Capacity
- Maximum capacity : 500
- Number of rooms equipped : 6
Room rentals
- Establishment equipped for : : Seminar/meeting Family Reception/drinks reception
- Equipment : Video projector Paper board Microphone Table Air conditioning Wifi in room Stage Sound engineering Screen Chair
Meeting rooms
-
BAIE DES ANGES A
- Maximum capacity 0 individuals
- Natural light Oui
- Area 100 m2
- Ceiling height 3 m
-
BAIE DES ANGES A+B
- Maximum capacity 0 individuals
- Natural light Oui
- Area 240 m2
- Ceiling height 3 m
-
BAIE DES ANGES B
- Maximum capacity 0 individuals
- Natural light Oui
- Area 140 m2
- Ceiling height 3 m
-
LOUIS XVI
- Maximum capacity 0 individuals
- Natural light Oui
- Area 66 m2
- Ceiling height 7 m
-
MASSENA
- Maximum capacity 0 individuals
- Natural light Oui
- Area 270 m2
- Ceiling height 7 m
-
ROYAL
- Maximum capacity 0 individuals
- Natural light Oui
- Area 500 m2
- Ceiling height 31 m
-
LE VERSAILLES
- Maximum capacity 0 individuals
- Natural light Oui
- Area 192 m2
- Ceiling height 7 m
Furniture
- Air conditioning
- Bar
- Parking nearby
- Piano bar
- Private beach with facilities
Adapted tourism
- Accessible for self-propelled wheelchairs
Capacity
- Number of rooms : 125

