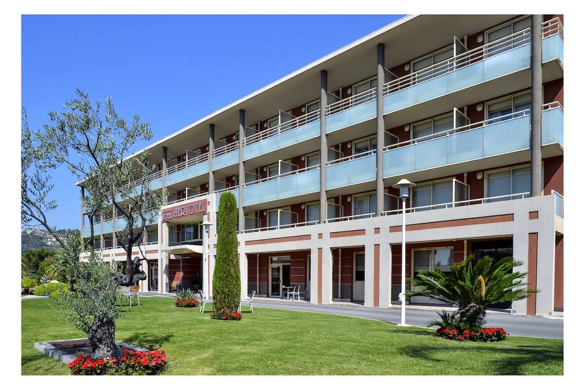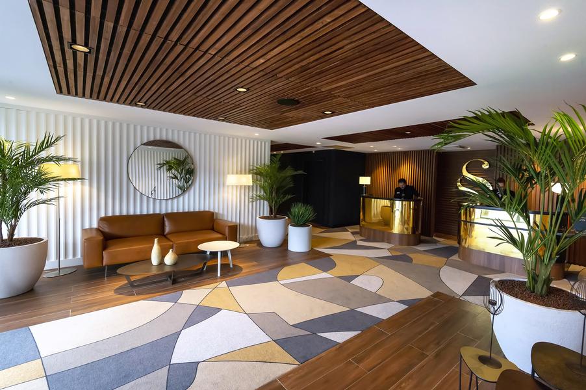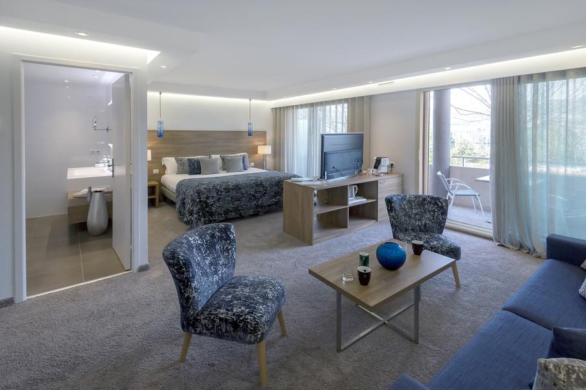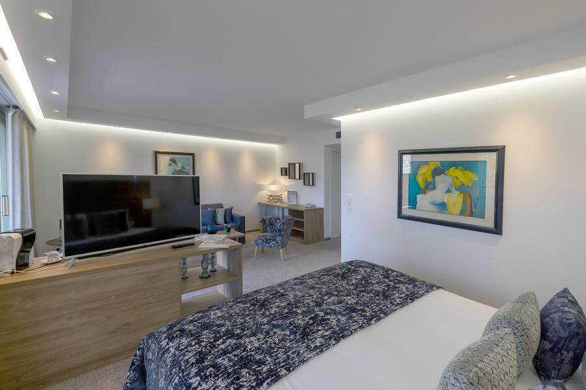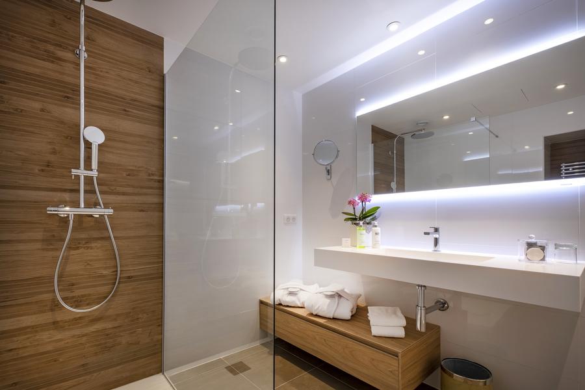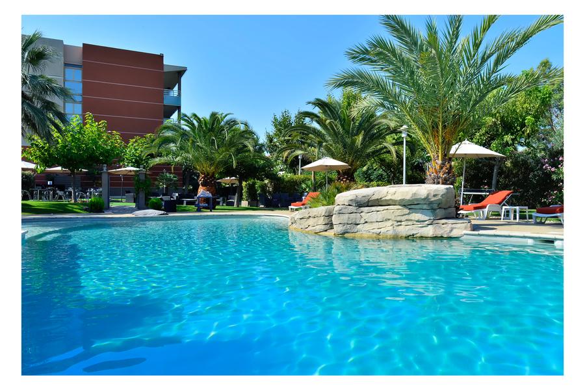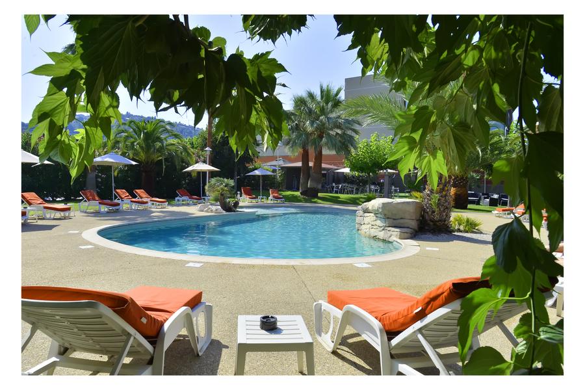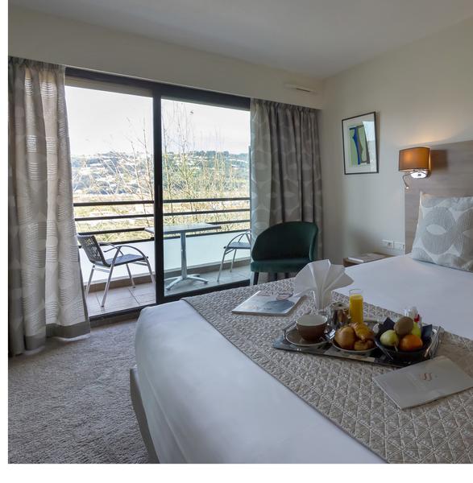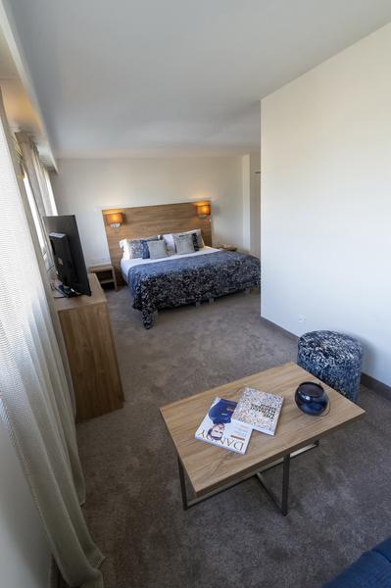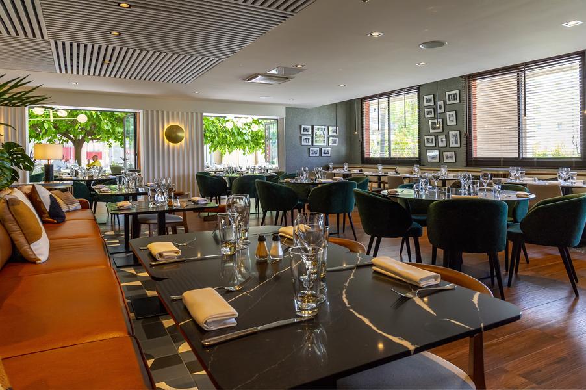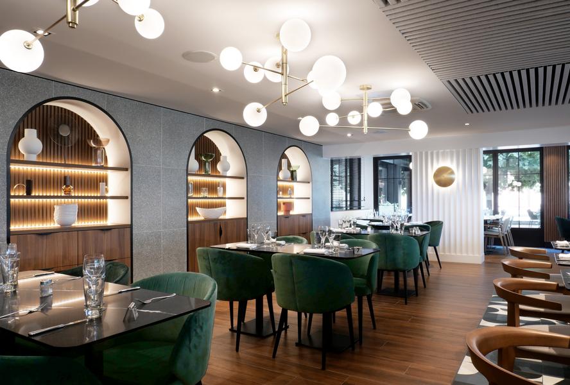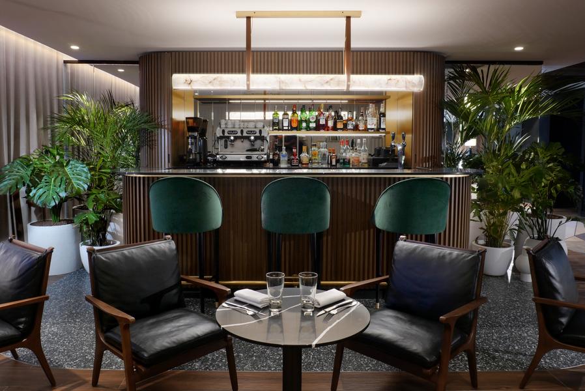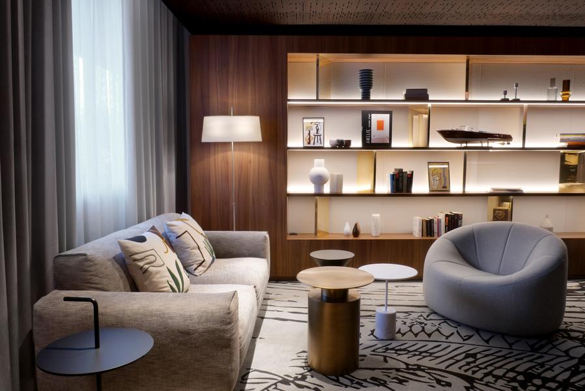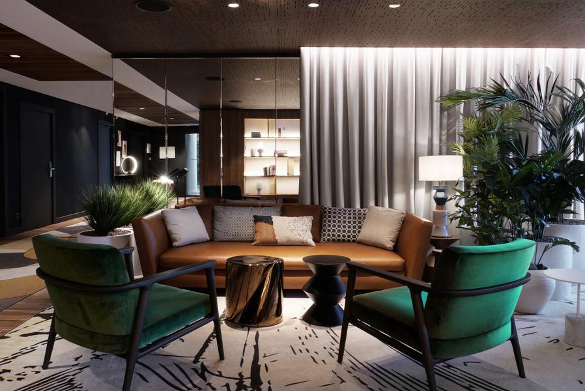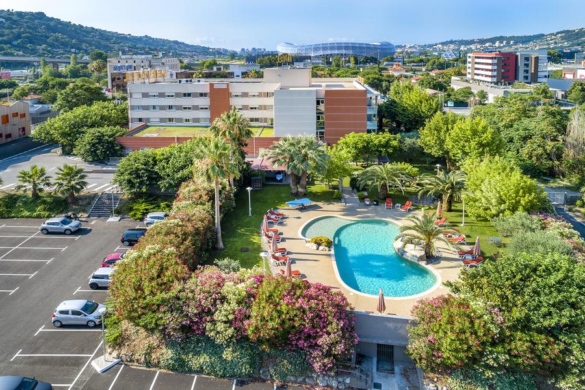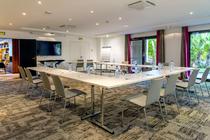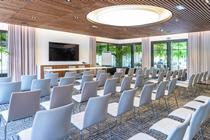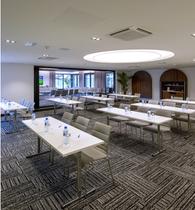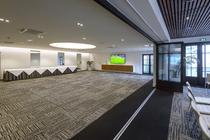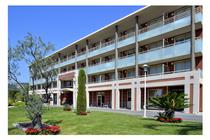Ideally located between the beaches, the Promenade des Anglais and the Niçois hinterland, at the foot of the Bellet hills. 88 rooms with free parking, a restaurant and a swimming pool open in summer.
A 10-minute drive from Nice airport, 3 minutes from the A8 freeway access, and accessible by tramway line 3, Le Servotel has 88 rooms and suites decorated in a modern style.
The restaurant Le Joseph offers traditional and creative cuisine for lunch and dinner. The swimming pool, open in summer, awaits you for moments of pure happiness in a neat and relaxing setting. Our family business guarantees a warm welcome and quality service.
Garden, outdoor terraces, fully equipped seminar rooms. Free parking for cars, possibility of parking coaches.
Room hire
Specialised in hosting business events, the Servotel Saint-Vincent offers a wide range of seminar facilities. The hotel has 4 meeting rooms bathed in natural light and with direct access to the garden or the terrace.
Photo Gallery
Capacity
- Maximum capacity : 200
- Number of rooms equipped : 5
Room rentals
- Establishment equipped for : : Seminar/meeting
- Equipment : Sound engineering Video projector Paper board Screen Microphone Wifi in room Table Chair Air conditioning
- Accommodation : Accommodation on site
- Catering : Restaurant on site Management of breaks
Meeting rooms
-
BELLET
- Theatre style 25
- Square 20
- Maximum capacity in theatre25 individuals
- Natural light Oui
- Area 35 m2
- Ceiling height 2 m
Layout
- Theatre style 25 individuals
- Square 20 individuals
-
CANTA GALLET
- Theatre style 50
- Maximum capacity in theatre50 individuals
- Natural light Oui
- Area 80 m2
- Ceiling height 2 m
Layout
- Theatre style 50 individuals
-
CREMAT
- Theatre style 25
- Square 20
- Maximum capacity in theatre25 individuals
- Natural light Oui
- Area 35 m2
- Ceiling height 2 m
Layout
- Theatre style 25 individuals
- Square 20 individuals
-
FABRON
- Classroom room 50
- Cocktail 80
- Maximum capacity 80 individuals
- Natural light Oui
- Area 100 m2
- Ceiling height 2 m
Layout
- Classroom room 50 individuals
- Cocktail 80 individuals
-
SAQUIER
- Classroom room 60
- Cocktail 100
- Maximum capacity 100 individuals
- Natural light Oui
- Area 120 m2
- Ceiling height 2 m
Layout
- Classroom room 60 individuals
- Cocktail 100 individuals
Furniture
- Air conditioning
- Bar
- Car park
- Coach parking
- Garden
Adapted tourism
- Accessible for self-propelled wheelchairs
- Lift (80 x 130 cm) and door >= 77 cm
Capacity
- Group size : 150 people maximum
- Number of rooms : 88

