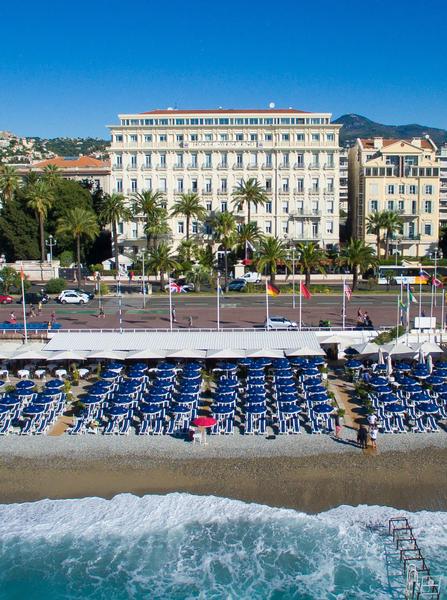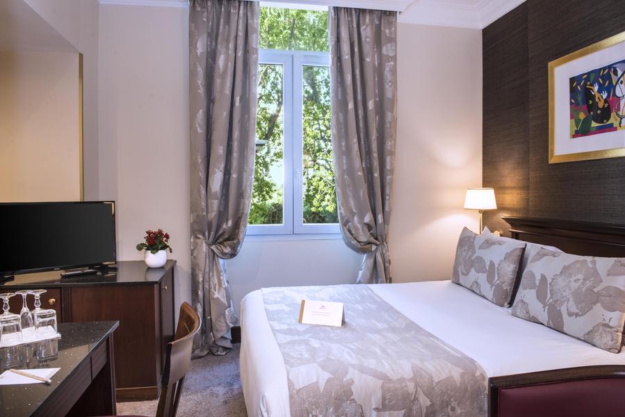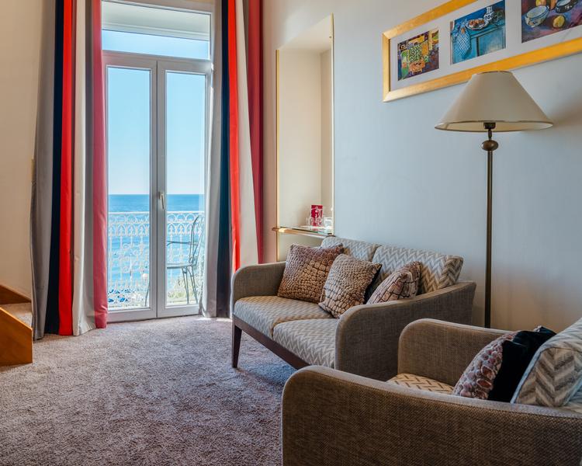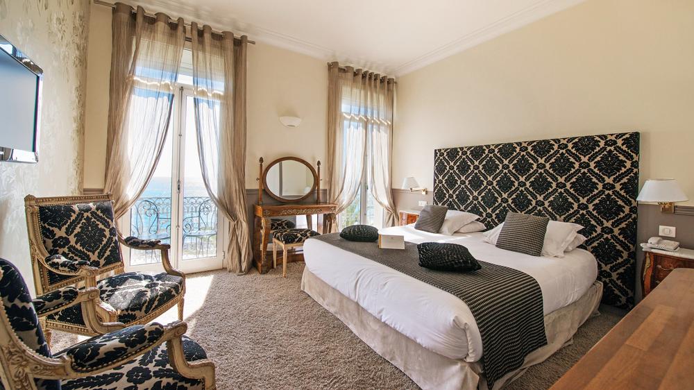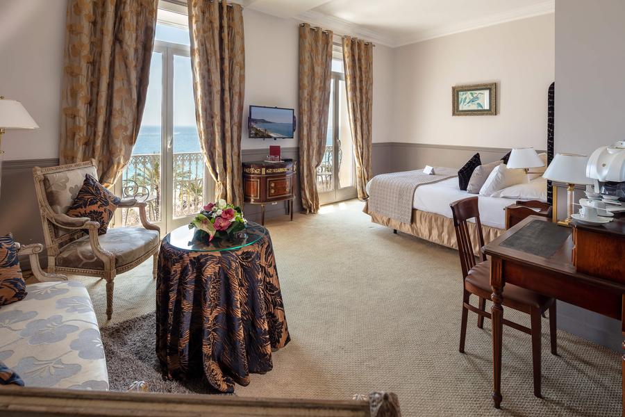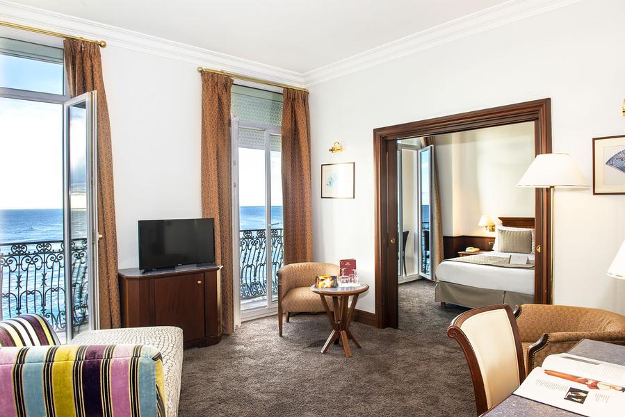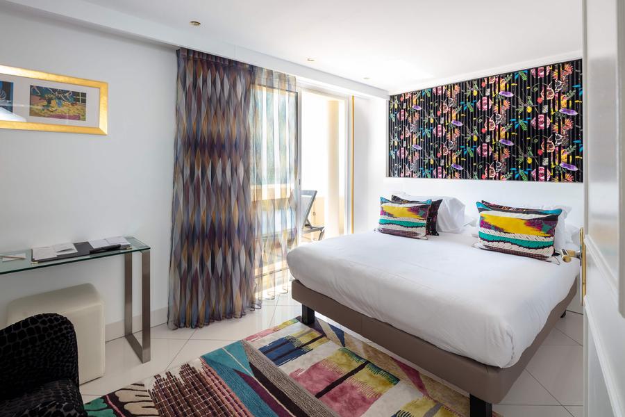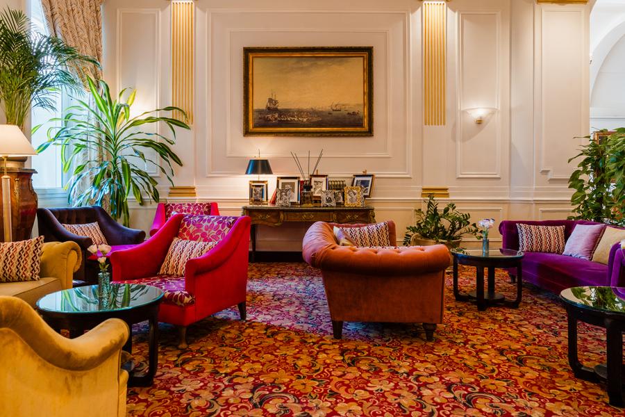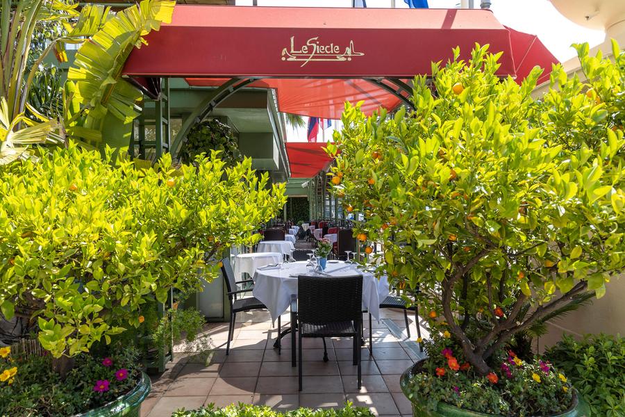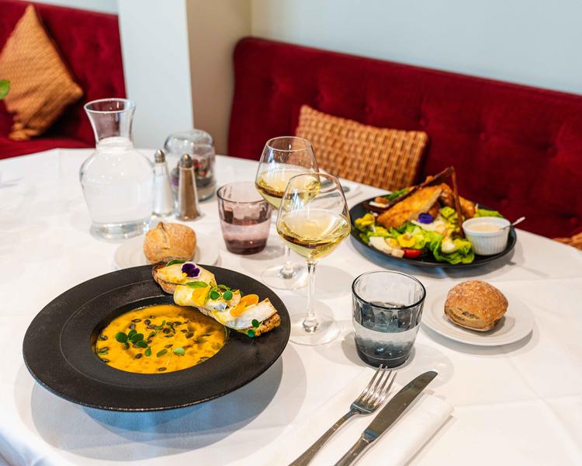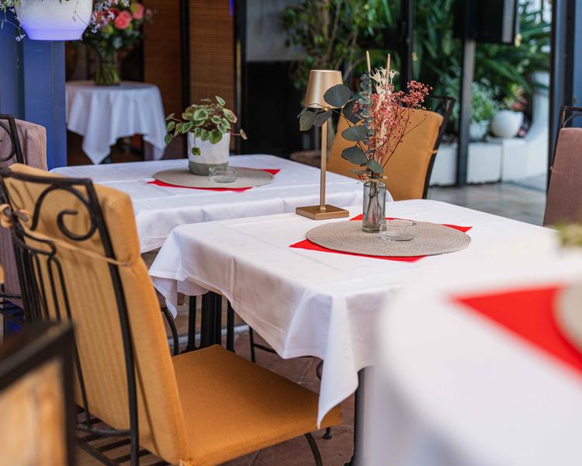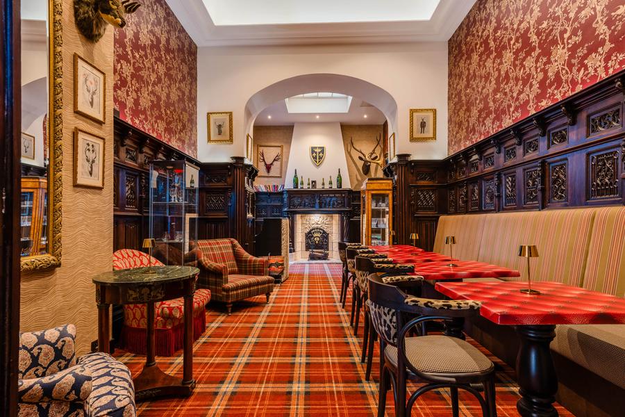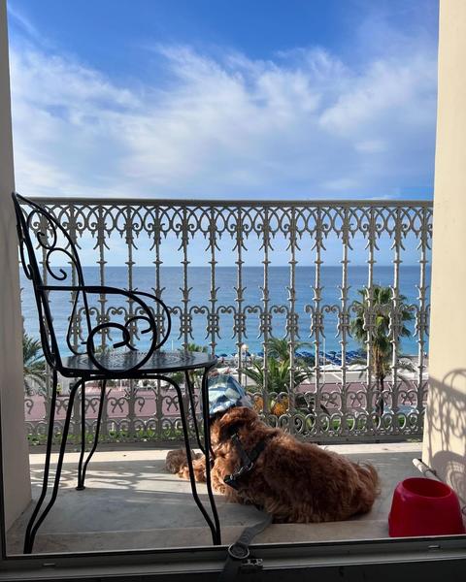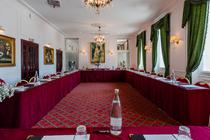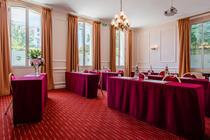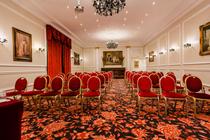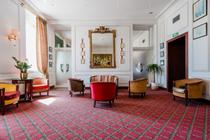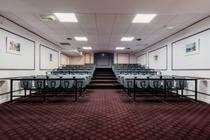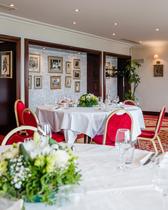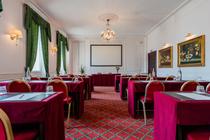A Belle Epoque hotel in the heart of the Promenade des Anglais, the hotel offers 121 rooms and suites, most of which boast panoramic views over the Baie des Anges.
Enjoy the authentic charm of this Belle Epoque establishment. Whether they bear witness to a past steeped in history or a more contemporary design, all the rooms and suites at the West End Hotel promise a new experience every time you stay.
Room hire
The West End hotel opens the doors of its exceptional lounges for your events.
Enjoy a warm atmosphere, quality service and a team that listens to your needs.
The hotel has 6 lounges, including 4 with natural daylight, ranging in size from 37 to 95m², and a perfectly soundproofed auditorium for up to 110 people.
Photo Gallery
Capacity
- Maximum capacity : 110
- Number of rooms equipped : 6
Room rentals
- Establishment equipped for : : Family Reception/drinks reception Seminar/meeting
- Equipment : Video projector Paper board Visio/video conferencing Screen Microphone Dance floor Wifi in room Table Chair Speaker pulpit Air conditioning Round table Rectangular table High bar Amphitheater Office supplies IT equipment Photocopier Cloakroom Audiovisual technician
- Accommodation : Accommodation on site
- Catering : Bar Dining area Restaurant on site Appointed caterer Cold room Management of breaks
Meeting rooms
-
APOLLON
- Cocktail 40
- Maximum capacity 40 individuals
- Natural light Oui
- Area 37 m2
- Ceiling height 3 m
Layout
- Cocktail 40 individuals
-
AUDITORIUM
- Theatre style 110
- Classroom room 77
- Maximum capacity in theatre110 individuals
- Natural light Non
- Area 95 m2
- Ceiling height 3 m
Layout
- Theatre style 110 individuals
- Classroom room 77 individuals
-
MERCURE
- Theatre style 35
- Classroom room 25
- U-shape 20
- Cocktail 35
- Square 25
- Maximum capacity in theatre35 individuals
- Natural light Oui
- Area 37 m2
- Ceiling height 3 m
Layout
- Theatre style 35 individuals
- Classroom room 25 individuals
- U-shape 20 individuals
- Cocktail 35 individuals
- Square 25 individuals
-
NEPTUNE
- Theatre style 70
- Classroom room 40
- U-shape 30
- Cocktail 70
- Square 35
- Maximum capacity in theatre70 individuals
- Natural light Oui
- Area 62 m2
- Ceiling height 3 m
Layout
- Theatre style 70 individuals
- Classroom room 40 individuals
- U-shape 30 individuals
- Cocktail 70 individuals
- Square 35 individuals
-
POSEIDON
- Theatre style 110
- Classroom room 72
- U-shape 40
- Banquet 80
- Cocktail 100
- Square 45
- Maximum capacity in theatre110 individuals
- Natural light Non
- Area 87 m2
- Ceiling height 4 m
Layout
- Theatre style 110 individuals
- Classroom room 72 individuals
- U-shape 40 individuals
- Banquet 80 individuals
- Cocktail 100 individuals
- Square 45 individuals
-
RUSSE
- Theatre style 60
- Classroom room 35
- U-shape 25
- Banquet 50
- Cocktail 60
- Square 25
- Maximum capacity in theatre60 individuals
- Natural light Oui
- Area 56 m2
- Ceiling height 2 m
Layout
- Theatre style 60 individuals
- Classroom room 35 individuals
- U-shape 25 individuals
- Banquet 50 individuals
- Cocktail 60 individuals
- Square 25 individuals
Furniture
- Air conditioning
- Bar
- Car park
- Lift
- Parking nearby
Adapted tourism
- Accessible for self-propelled wheelchairs
- Lift (80 x 130 cm) and door >= 77 cm
- Reception staff sensitized to the reception of people with disabilities
- Shower with seat + adequate space to move
- WC + grab handle + adequate space to move
Capacity
- Group size : 90 people maximum
- Number of rooms : 121

