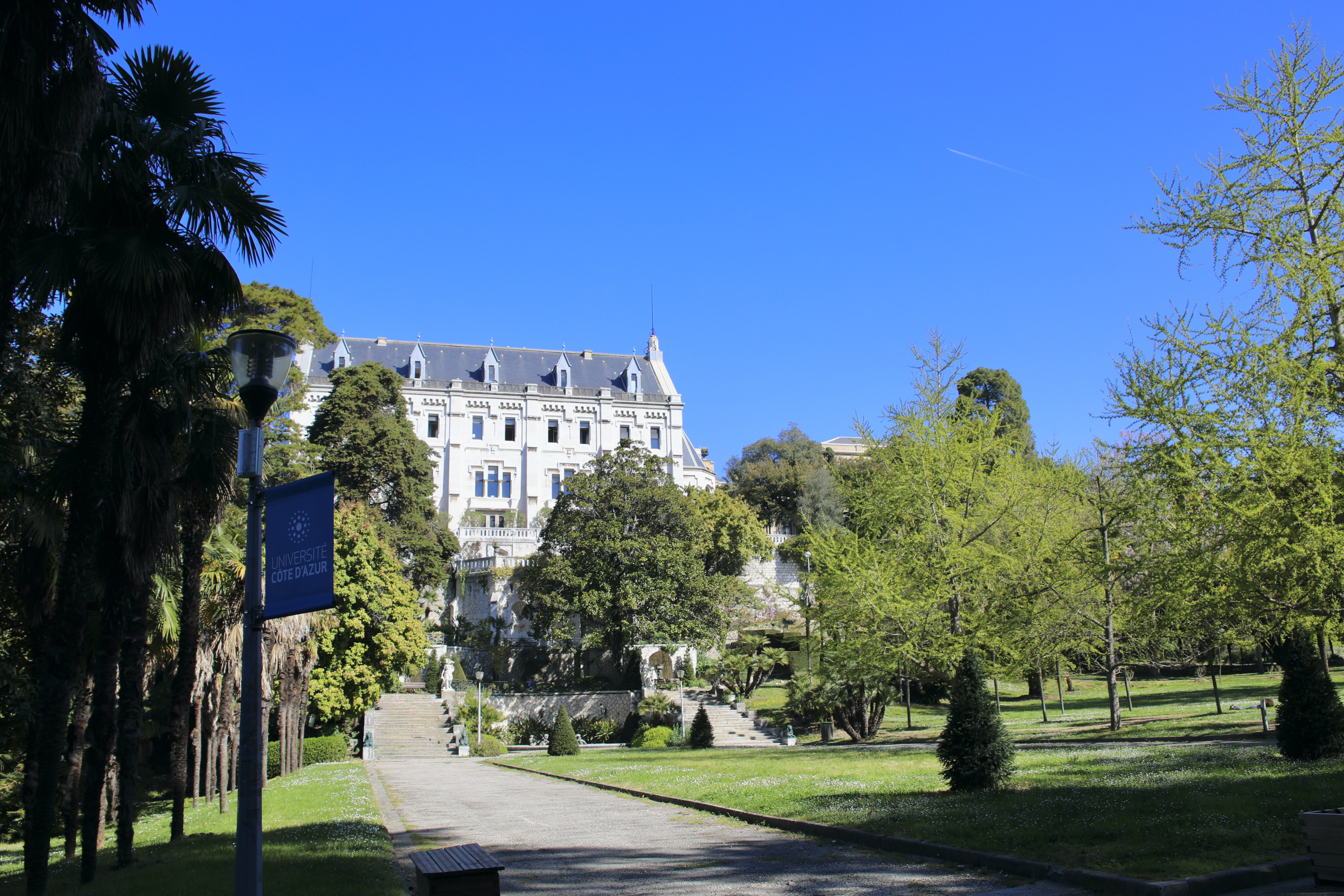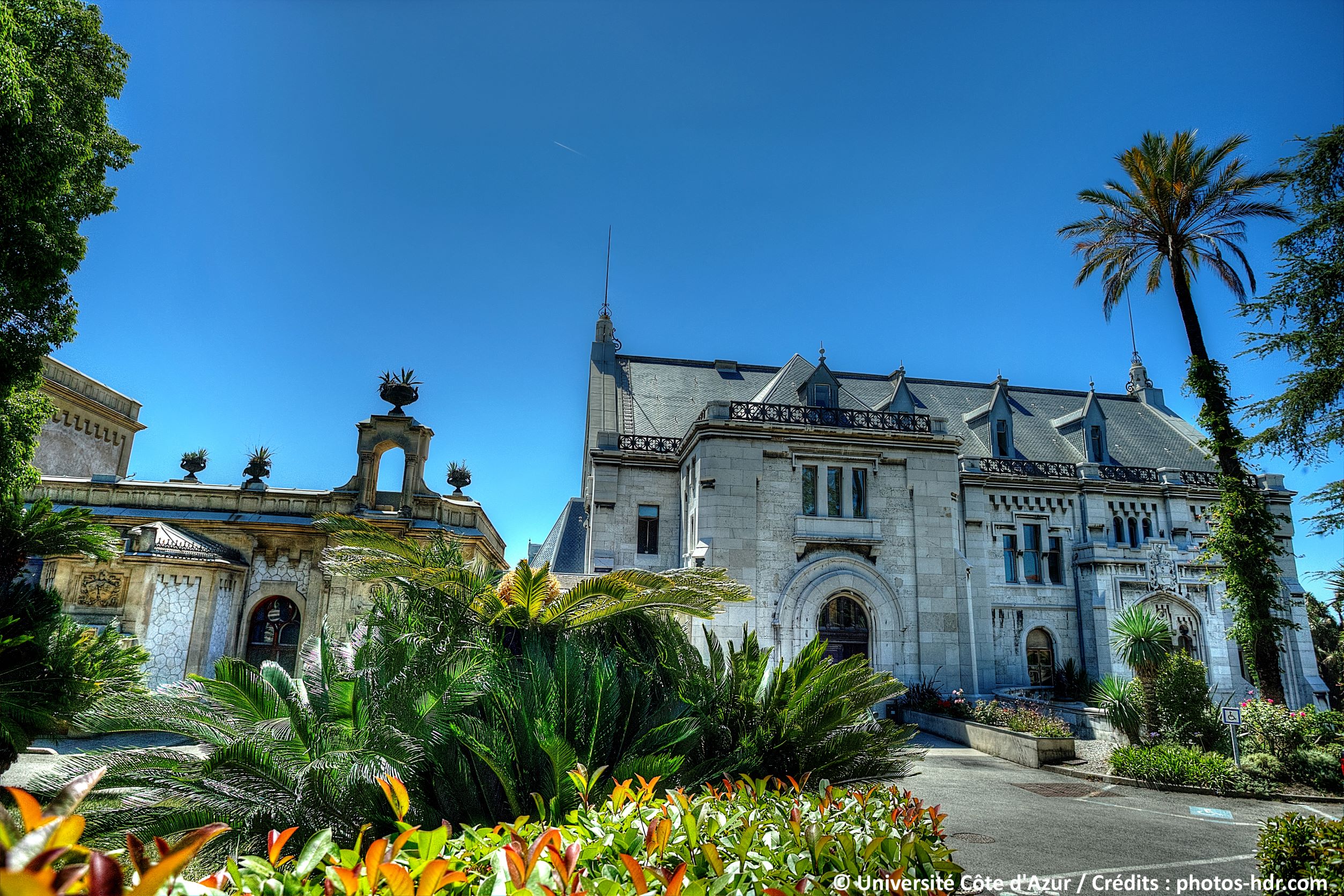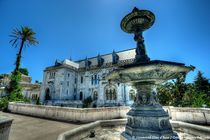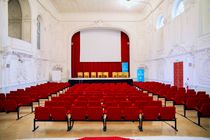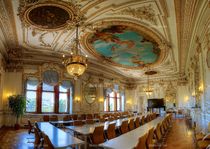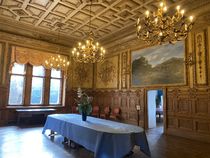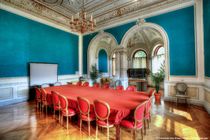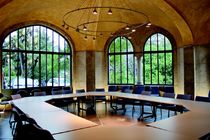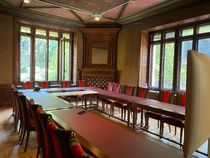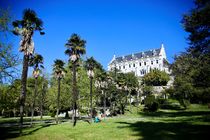A 10-hectare historical landscape in the heart of Nice, the Domaine de Valrose, considered one of the most beautiful estates on the Riviera during the Second Empire, is today the headquarters of Université Côte d'Azur and a university campus.
At the heart of the Unesco World Heritage site of Nice, the Domaine de Valrose is home to an immense landscaped park around the Grand Château, remarkable for the richness of its flora and the beauty of its monuments.
Classified as a historic monument, this exceptional site, now home to the Université Côte d'Azur and the Science and Engineering campus, is the setting for internationally renowned teaching, research and innovation activities.
Room hire
Université Côte d'Azur opens the doors of the Domaine de Valrose to you for the organization of your prestigious events.
From the theater to the Salle des Actes, from the Dining Room to the Music Room and the park, so many spaces adapted to the hosting of meetings, conferences, wedding photos (10 people maximum) ... or receptions.
Photo Gallery
Capacity
- Maximum capacity : 185
Room rentals
- Establishment equipped for : : Family Reception/drinks reception Seminar/meeting
- Equipment : Sound engineering Video projector Screen IT equipment
Meeting rooms
-
La Salle à manger
- Maximum capacity 0 individuals
- Natural light Non
- Area 95 m2
- Ceiling height —
-
La Salle des Actes
- Maximum capacity 0 individuals
- Natural light Non
- Area 110 m2
- Ceiling height —
-
La Salle du Belvédère
- Maximum capacity 0 individuals
- Natural light Oui
- Area 70 m2
- Ceiling height —
-
La Salle Von Derwies
- Maximum capacity 0 individuals
- Natural light Oui
- Area —
- Ceiling height —
-
Le Parc
- Maximum capacity 0 individuals
- Natural light Non
- Area —
- Ceiling height —
-
Le Salon de musique
- Maximum capacity 0 individuals
- Natural light Non
- Area 70 m2
- Ceiling height —
-
Le Théâtre
- Maximum capacity 0 individuals
- Natural light Non
- Area 185 m2
- Ceiling height —

