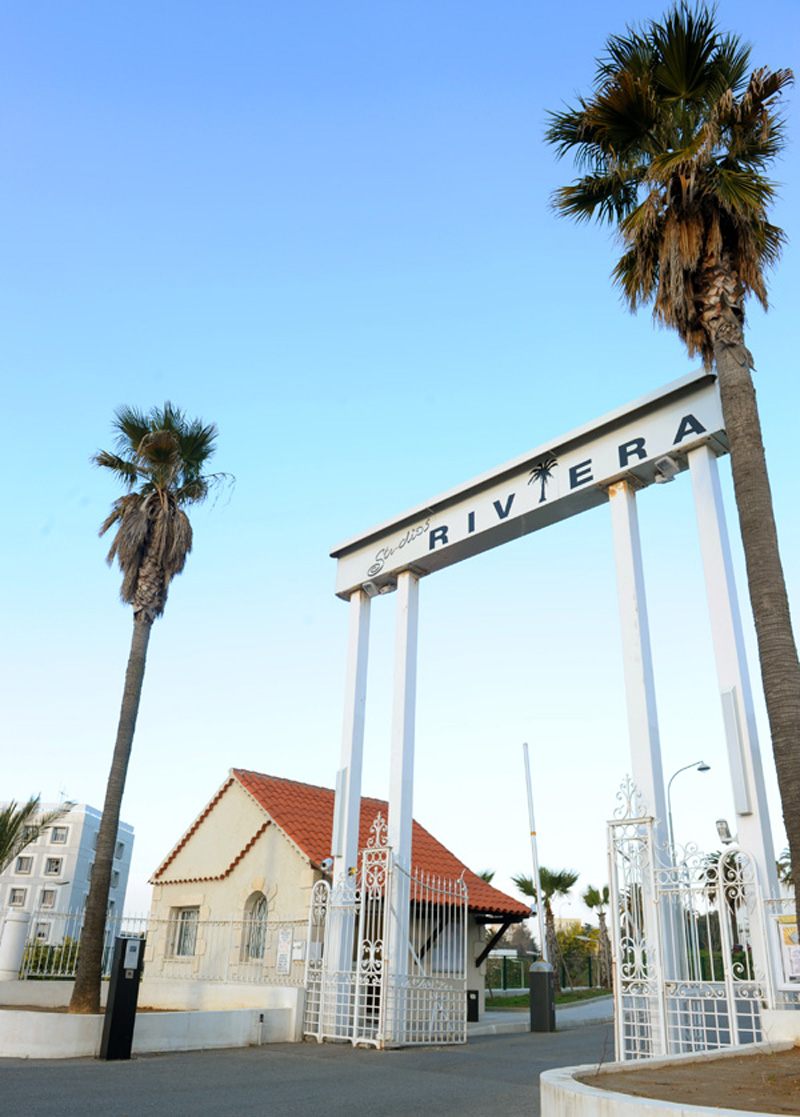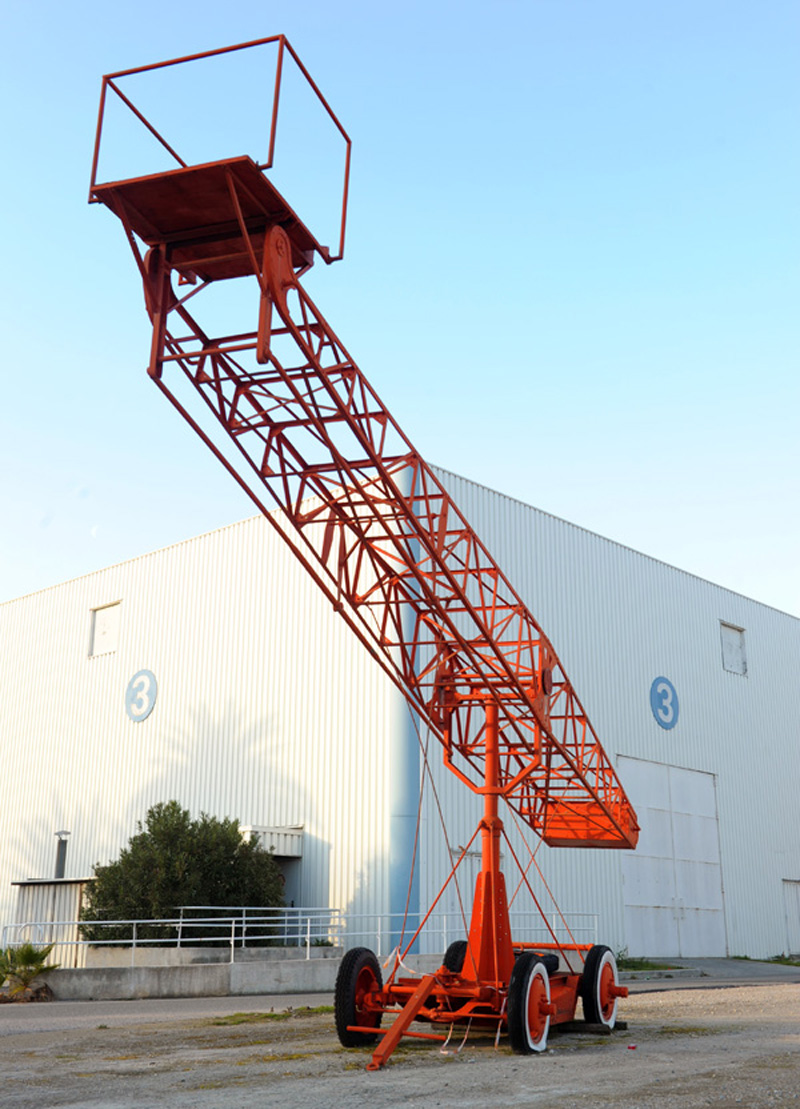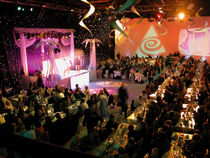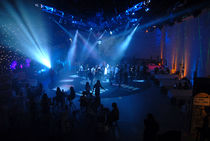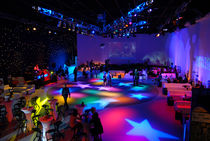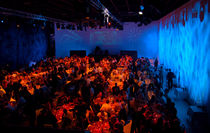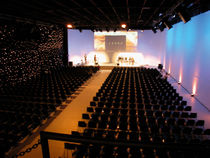The biggest names in the french and international film industries have marked the history of studios Riviera.
Room hire
The movie studios open their doors for the organisation of congresses, product launches, gala evenings, seminars, meetings, business conventions and high-profile corporate shows.
7 hectares of studios, sets and gardens ensure that studios Riviera have all the ingredients to make your event a true « success story ».
With 11 movie sets in the centre of Nice, just 5 minutes from Nice Côte d’Azur Airport, you have 70 000 m2 at your disposal to stage your ideas and your wildest dreams... and turn your guests into stars for a day or an evening! Capacity on the biggest set: 1 000 people at a cocktail reception, or 800 seated.
The site offers a host of services: workshops, storage, outdoor sets, shop, dressing rooms, offices, car park, restaurant, swimming pool, helicopter shuttle... The stage is set! With a terrace for up to 300 people and a restaurant with 200 settings, studios Riviera will delight your guests with local cuisine - or our chefs can even dream up menus on the theme of your choice.
Photo Gallery
Room rentals
- Establishment equipped for : : Family Reception/drinks reception Seminar/meeting
- Equipment : Cloakroom
Meeting rooms
-
Plateau 1
- Theatre style 0
- Classroom room 0
- U-shape 0
- Banquet 0
- Cocktail 0
- Square 0
- Maximum capacity 0 individuals
- Natural light Non
- Area 1175 m2
- Ceiling height 12 m
Layout
- Theatre style individuals
- Classroom room individuals
- U-shape individuals
- Banquet individuals
- Cocktail individuals
- Square individuals
-
Plateau 2
- Theatre style 0
- Classroom room 0
- U-shape 0
- Banquet 0
- Cocktail 0
- Square 0
- Maximum capacity 0 individuals
- Natural light Non
- Area 800 m2
- Ceiling height 8 m
Layout
- Theatre style individuals
- Classroom room individuals
- U-shape individuals
- Banquet individuals
- Cocktail individuals
- Square individuals
-
Plateau 3
- Theatre style 0
- Classroom room 0
- U-shape 0
- Banquet 0
- Cocktail 0
- Square 0
- Maximum capacity 0 individuals
- Natural light Non
- Area 800 m2
- Ceiling height 8 m
Layout
- Theatre style individuals
- Classroom room individuals
- U-shape individuals
- Banquet individuals
- Cocktail individuals
- Square individuals
-
Plateau 4
- Theatre style 0
- Classroom room 0
- U-shape 0
- Banquet 0
- Cocktail 0
- Square 0
- Maximum capacity 0 individuals
- Natural light Non
- Area 375 m2
- Ceiling height —
Layout
- Theatre style individuals
- Classroom room individuals
- U-shape individuals
- Banquet individuals
- Cocktail individuals
- Square individuals
-
Plateau 6
- Theatre style 0
- Classroom room 0
- U-shape 0
- Banquet 0
- Cocktail 0
- Square 0
- Maximum capacity 0 individuals
- Natural light Non
- Area 594 m2
- Ceiling height —
Layout
- Theatre style individuals
- Classroom room individuals
- U-shape individuals
- Banquet individuals
- Cocktail individuals
- Square individuals
-
Plateau 7
- Theatre style 0
- Classroom room 0
- U-shape 0
- Banquet 0
- Cocktail 0
- Square 0
- Maximum capacity 0 individuals
- Natural light Non
- Area 312 m2
- Ceiling height —
Layout
- Theatre style individuals
- Classroom room individuals
- U-shape individuals
- Banquet individuals
- Cocktail individuals
- Square individuals
-
Plateau 8
- Theatre style 0
- Classroom room 0
- U-shape 0
- Banquet 0
- Cocktail 0
- Square 0
- Maximum capacity 0 individuals
- Natural light Non
- Area 400 m2
- Ceiling height —
Layout
- Theatre style individuals
- Classroom room individuals
- U-shape individuals
- Banquet individuals
- Cocktail individuals
- Square individuals
-
Plateau 9
- Theatre style 0
- Classroom room 0
- U-shape 0
- Banquet 0
- Cocktail 0
- Square 0
- Maximum capacity 0 individuals
- Natural light Non
- Area 400 m2
- Ceiling height —
Layout
- Theatre style individuals
- Classroom room individuals
- U-shape individuals
- Banquet individuals
- Cocktail individuals
- Square individuals
-
Plateau 10
- Theatre style 0
- Classroom room 0
- U-shape 0
- Banquet 0
- Cocktail 0
- Square 0
- Maximum capacity 0 individuals
- Natural light Non
- Area 560 m2
- Ceiling height —
Layout
- Theatre style individuals
- Classroom room individuals
- U-shape individuals
- Banquet individuals
- Cocktail individuals
- Square individuals
-
Plateau 11
- Theatre style 0
- Classroom room 0
- U-shape 0
- Banquet 0
- Cocktail 0
- Square 0
- Maximum capacity 0 individuals
- Natural light Non
- Area 560 m2
- Ceiling height —
Layout
- Theatre style individuals
- Classroom room individuals
- U-shape individuals
- Banquet individuals
- Cocktail individuals
- Square individuals

