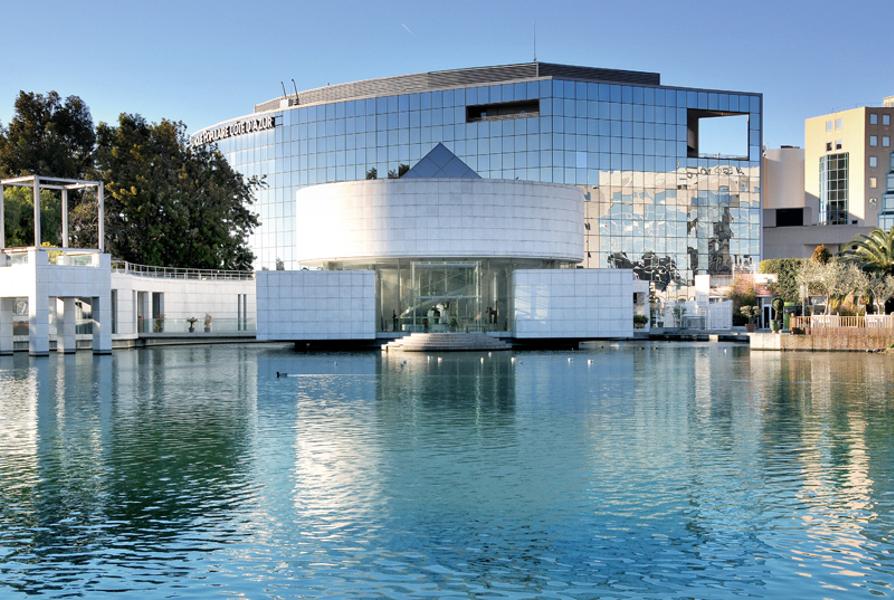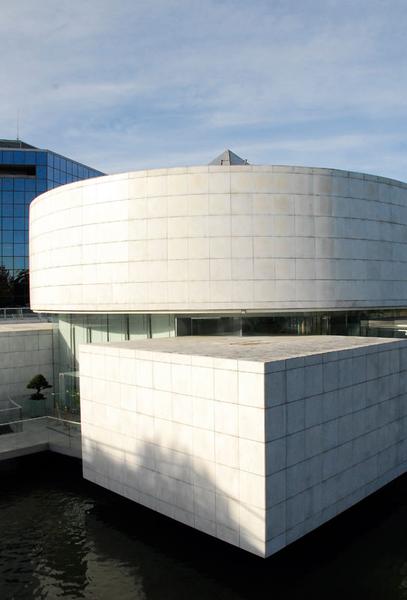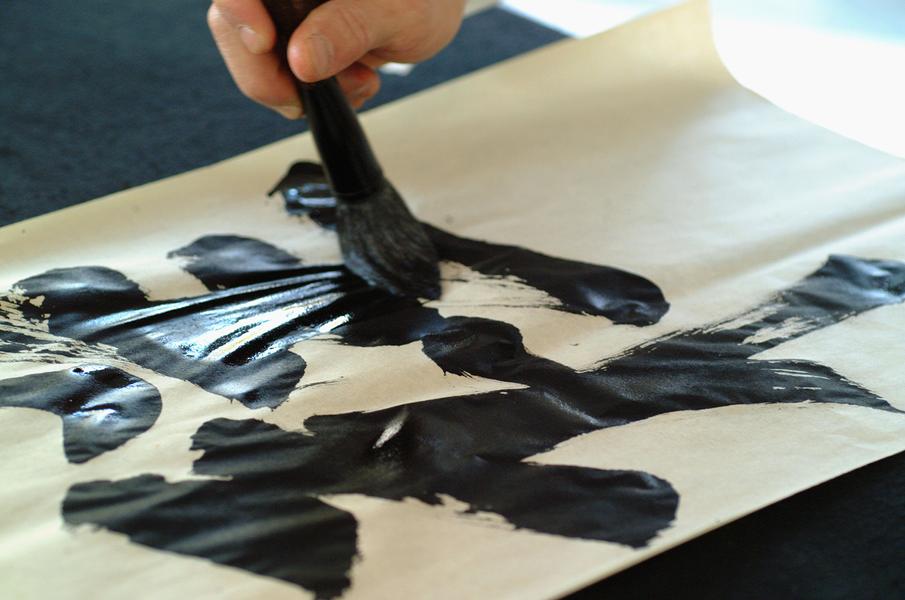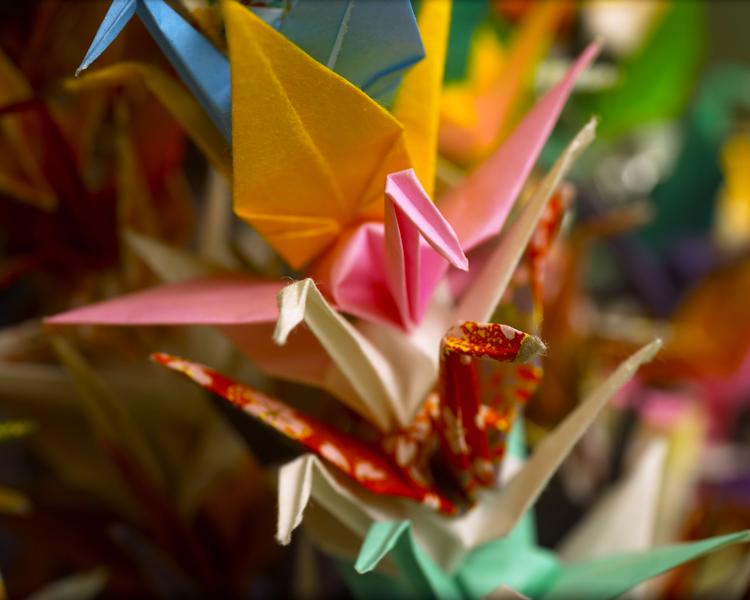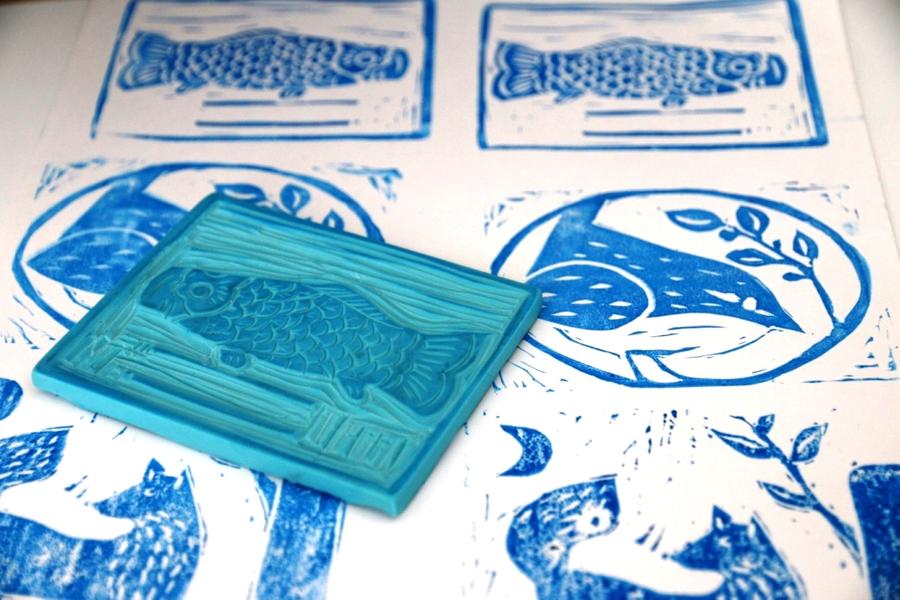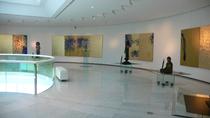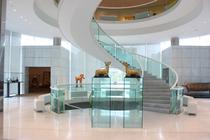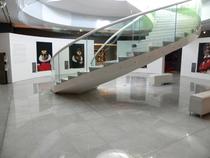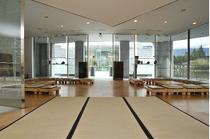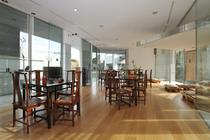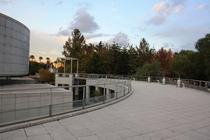The Alpes Maritimes Departemental commissioned the famous Japanese architect Kenzo Tange, to design a building for a museum, a venue for meetings and exchanges between Asian arts and western culture.
Located on the artificial lake of Parc Phoenix, in a white marble and glass building designed by Japanese architect Kenzo Tange, the Departmental Museum of Asian Arts evokes the spirit of the main civilizations of Asia, India, Southeast Asia, China, Japan through classical but also contemporary works. Temporary exhibitions, as well as shows and activities also punctuate the life of the museum.
Room hire
The Asian Arts Museum of Nice opens its spaces for work meetings, breakfasts, conferences or even evenings. In this sublime and exceptional setting, on the artificial lake of the Parc Phoenix, your small and medium-sized events will be magnified. The museum space can host your meals, buffets or cocktails for up to 100 people in a refined and refined Zen atmosphere. The tea pavilion is also ideal and original for your breakfasts and meetings. The museum also offers its spaces for photo shoots or film shoots. Guided tours can be offered with the rental of the museum space.
Photo Gallery
Capacity
- Number of rooms equipped : 2
Room rentals
- Establishment equipped for : : Family Reception/drinks reception
- Equipment : Sound engineering Screen Wifi in room Air conditioning
Meeting rooms
-
ESPACE MUSEAL SOUS SOL
- Theatre style 0
- Classroom room 0
- U-shape 0
- Banquet 0
- Cocktail 0
- Square 0
- Maximum capacity 0 individuals
- Natural light Oui
- Area 168 m2
- Ceiling height —
Layout
- Theatre style individuals
- Classroom room individuals
- U-shape individuals
- Banquet individuals
- Cocktail individuals
- Square individuals
-
PAVILLON DU THE
- Theatre style 0
- Classroom room 0
- U-shape 0
- Banquet 0
- Cocktail 0
- Square 0
- Maximum capacity 0 individuals
- Natural light Non
- Area 65 m2
- Ceiling height —
Layout
- Theatre style individuals
- Classroom room individuals
- U-shape individuals
- Banquet individuals
- Cocktail individuals
- Square individuals
-
ESPACE MUSEAL REZ DE CHAUSSE
- Theatre style 0
- Classroom room 0
- U-shape 0
- Banquet 0
- Cocktail 0
- Square 0
- Maximum capacity 0 individuals
- Natural light Oui
- Area 180 m2
- Ceiling height —
Layout
- Theatre style individuals
- Classroom room individuals
- U-shape individuals
- Banquet individuals
- Cocktail individuals
- Square individuals
Adapted tourism
- Accessible for self-propelled wheelchairs

