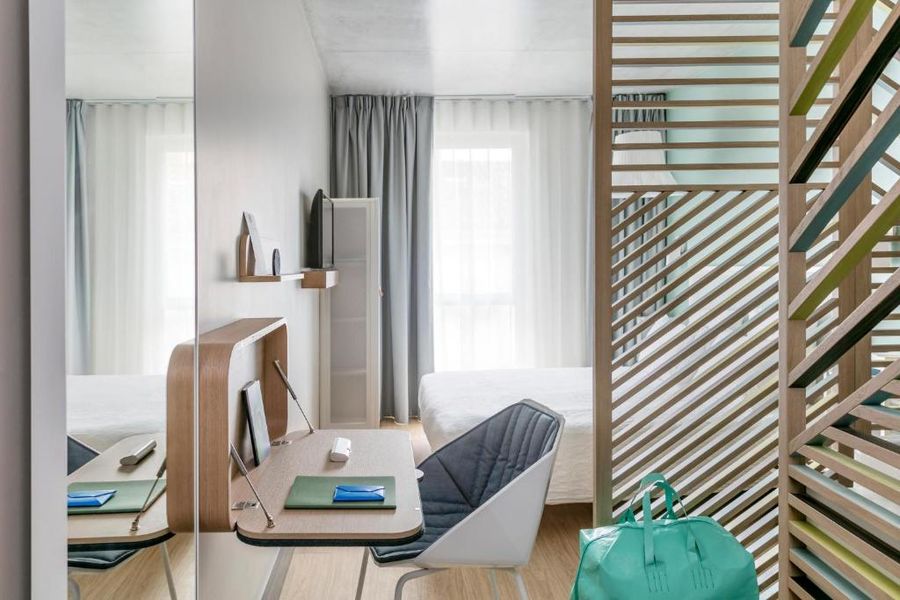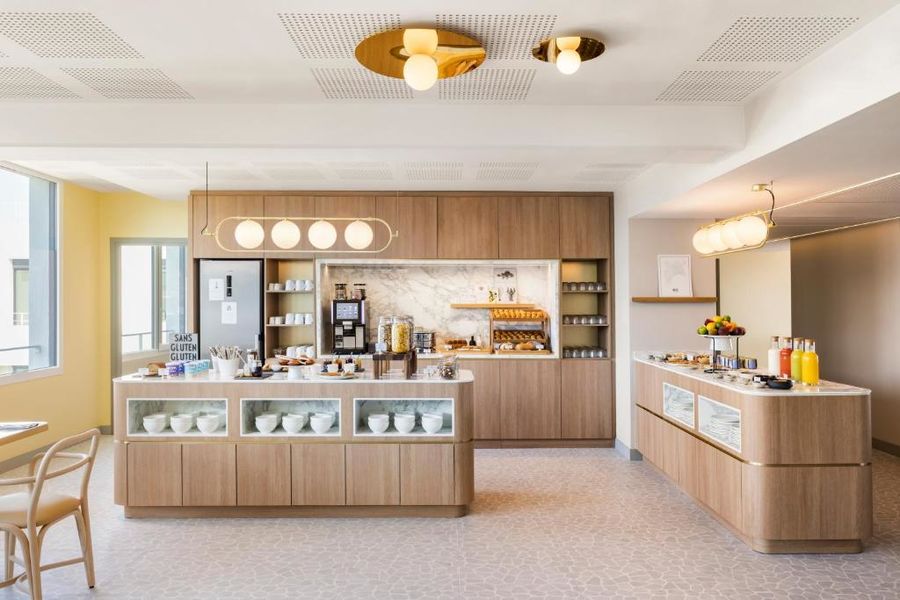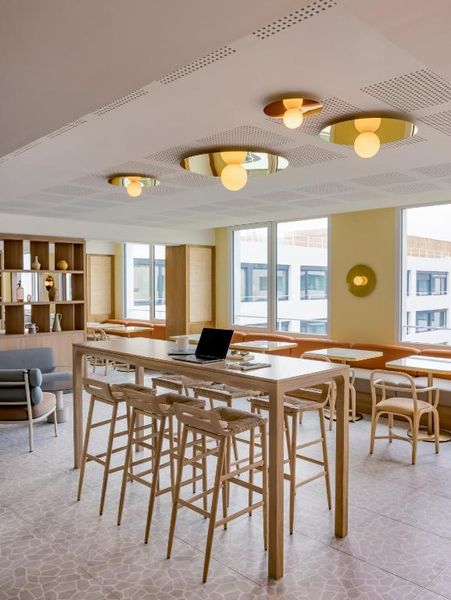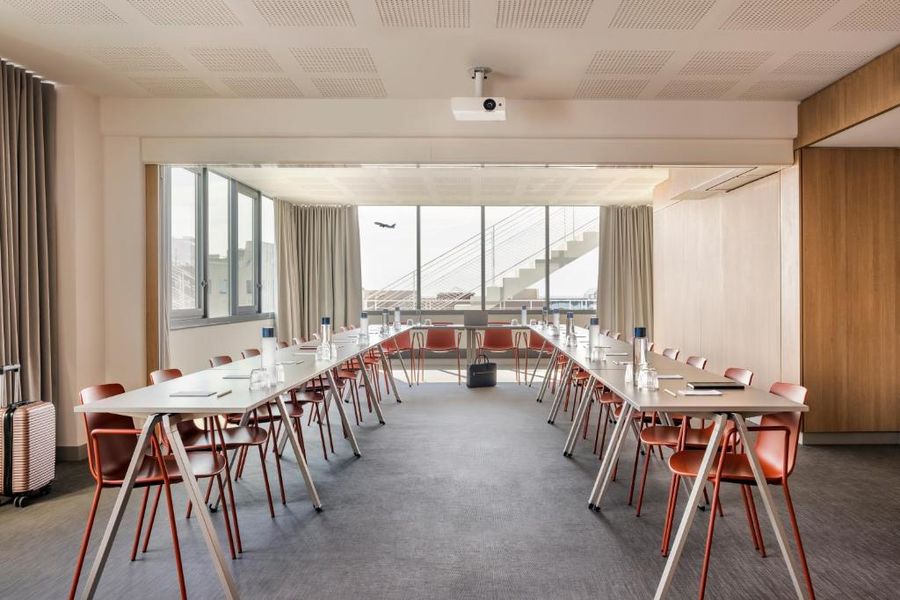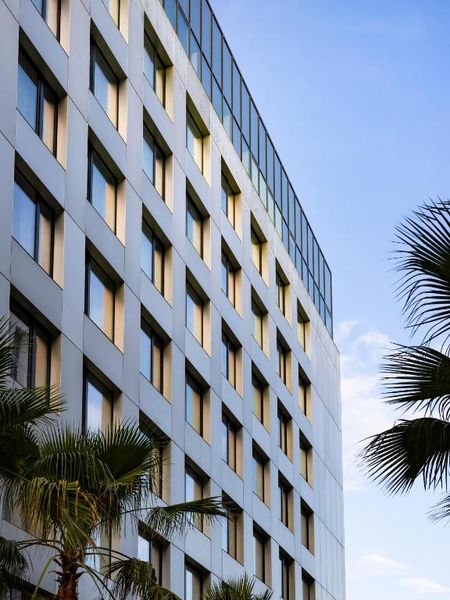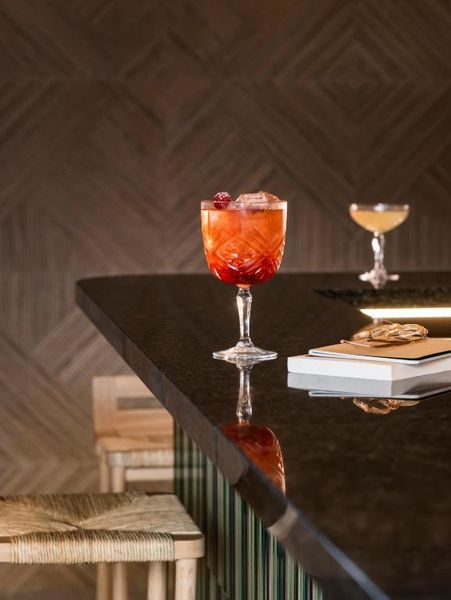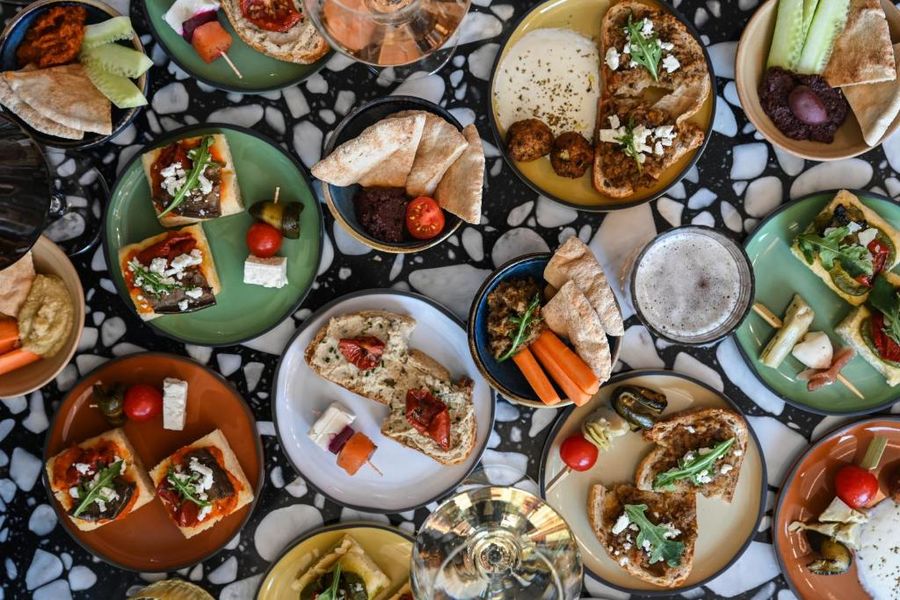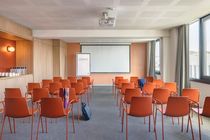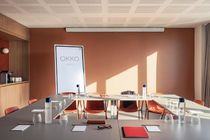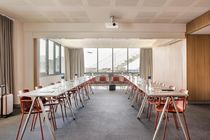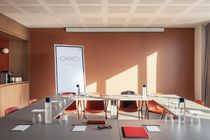In the heart of the international business district of the Côte d'Azur, the Grand Arénas, the 135-room hotel is located at the gateway to the city, opposite Nice Côté d'Azur international airport.
The hotel only has rooms with queen size beds. There are no family or connecting rooms.
The Club features a bar, warm and stylish spaces for working or relaxing, a restaurant with snacks at all times, a fitness area and meeting rooms.
The hotel only has rooms with queen size beds. There are no family or connecting rooms.
Room hire
The hotel has a 70m² seminar room that can be split and two other rooms.
All IT equipment is available.
Photo Gallery
Capacity
- Maximum capacity : 65
- Number of rooms equipped : 3
Room rentals
- Establishment equipped for : : Seminar/meeting
- Equipment : Sound engineering Video projector Screen Wifi in room Air conditioning
Meeting rooms
-
CAP D'ANTIBES
- Theatre style 42
- Classroom room 30
- U-shape 20
- Banquet 20
- Cocktail 45
- Square 24
- Maximum capacity in theatre42 individuals
- Natural light Oui
- Area 50 m2
- Ceiling height —
Layout
- Theatre style 42 individuals
- Classroom room 30 individuals
- U-shape 20 individuals
- Banquet 20 individuals
- Cocktail 45 individuals
- Square 24 individuals
-
CAP FERRAT
- Theatre style 35
- Classroom room 18
- U-shape 14
- Banquet 16
- Cocktail 20
- Square 16
- Maximum capacity in theatre35 individuals
- Natural light Oui
- Area 35 m2
- Ceiling height —
Layout
- Theatre style 35 individuals
- Classroom room 18 individuals
- U-shape 14 individuals
- Banquet 16 individuals
- Cocktail 20 individuals
- Square 16 individuals
-
CAP FERRAT + CAP MARTIN
- Theatre style 63
- Classroom room 42
- U-shape 34
- Banquet 32
- Cocktail 65
- Square 32
- Maximum capacity in theatre63 individuals
- Natural light Oui
- Area 70 m2
- Ceiling height —
Layout
- Theatre style 63 individuals
- Classroom room 42 individuals
- U-shape 34 individuals
- Banquet 32 individuals
- Cocktail 65 individuals
- Square 32 individuals
-
CAP MARTIN
- Theatre style 35
- Classroom room 18
- U-shape 14
- Banquet 16
- Cocktail 20
- Square 16
- Maximum capacity in theatre35 individuals
- Natural light Oui
- Area 35 m2
- Ceiling height —
Layout
- Theatre style 35 individuals
- Classroom room 18 individuals
- U-shape 14 individuals
- Banquet 16 individuals
- Cocktail 20 individuals
- Square 16 individuals
Furniture
- Air conditioning
- Bar
- Car park
- Parking nearby
- Pay car park
Adapted tourism
- Accessible for self-propelled wheelchairs

