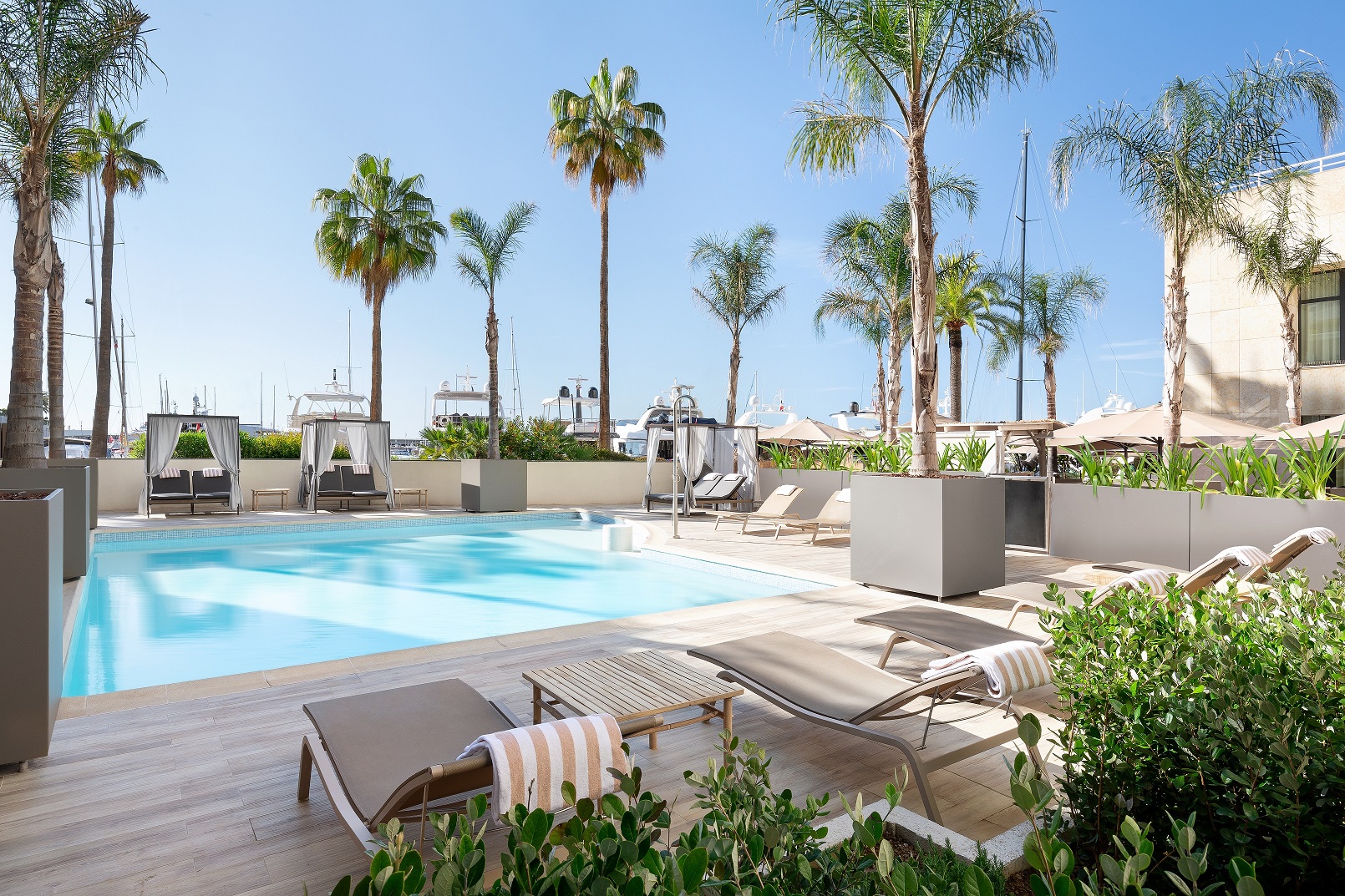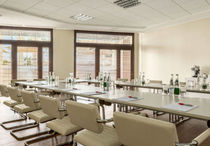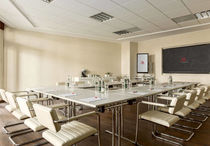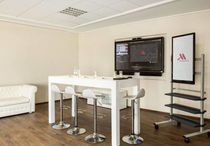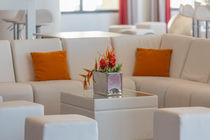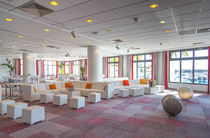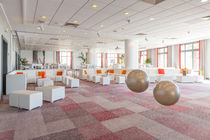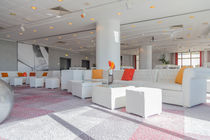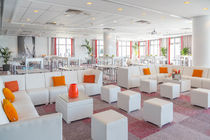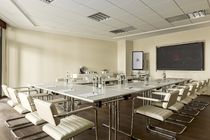The Riviera Marriott hotel offers 171 guest rooms and 15 suites fully renovated overlooking the Cap d’Ail Marina facing the Mediterranean Sea.
Free wireless connection in all public area.
The Riviera Marriott Hotel offers 171 guest rooms and 15 suites overlooking the Cap d’Ail Marina facing the Mediterranean Sea. Free wirelesss connection. The Lounge Bar and Restaurant Bolinas is a wave of sunshine in your plate with seasonal, fresh and sun-inspired food in a Bohemian Chic atmosphere. Private outdoor pool and fitness center. Beaches at just 50 meters away. Just a few minutes walk from the heliport, the Palace and the business center of the Principality of Monaco. Free shuttle to Monte Carlo center. Low season price from 169 € - High season price from 239 €.
Room hire
Inspire and reward your co-workers with a splendid view of the sea when you organise your next event.Stimulate your guests' creativity by booking our spaces. Discover exceptional catering and service and enjoy the latest technologies.
Photo Gallery
Capacity
- Number of rooms equipped : 9
Room rentals
- Establishment equipped for : : Family Reception/drinks reception Seminar/meeting
- Equipment : Sound engineering Video projector Screen Wifi in room Air conditioning
Meeting rooms
-
Antibes
- Theatre style 40
- Classroom room 20
- U-shape 20
- Banquet 20
- Cocktail 45
- Maximum capacity in theatre40 individuals
- Natural light Oui
- Area 42 m2
- Ceiling height 3 m
Layout
- Theatre style 40 individuals
- Classroom room 20 individuals
- U-shape 20 individuals
- Banquet 20 individuals
- Cocktail 45 individuals
-
Cannes
- Theatre style 40
- Classroom room 20
- U-shape 20
- Banquet 25
- Cocktail 45
- Maximum capacity in theatre40 individuals
- Natural light Oui
- Area 54 m2
- Ceiling height 3 m
Layout
- Theatre style 40 individuals
- Classroom room 20 individuals
- U-shape 20 individuals
- Banquet 25 individuals
- Cocktail 45 individuals
-
Cap Ferrat
- Theatre style 40
- Classroom room 20
- U-shape 20
- Banquet 25
- Cocktail 45
- Maximum capacity in theatre40 individuals
- Natural light Oui
- Area 42 m2
- Ceiling height 3 m
Layout
- Theatre style 40 individuals
- Classroom room 20 individuals
- U-shape 20 individuals
- Banquet 25 individuals
- Cocktail 45 individuals
-
Mezzanine
- Cocktail 50
- Maximum capacity 50 individuals
- Natural light Oui
- Area 55 m2
- Ceiling height 3 m
Layout
- Cocktail 50 individuals
-
Monte Carlo 1
- Theatre style 80
- Classroom room 50
- U-shape 30
- Banquet 50
- Cocktail 80
- Maximum capacity in theatre80 individuals
- Natural light Oui
- Area 93 m2
- Ceiling height 3 m
Layout
- Theatre style 80 individuals
- Classroom room 50 individuals
- U-shape 30 individuals
- Banquet 50 individuals
- Cocktail 80 individuals
-
Monte Carlo 1+2+3
- Theatre style 200
- Classroom room 150
- Banquet 250
- Cocktail 400
- Maximum capacity in theatre200 individuals
- Natural light Oui
- Area 336 m2
- Ceiling height 3 m
Layout
- Theatre style 200 individuals
- Classroom room 150 individuals
- Banquet 250 individuals
- Cocktail 400 individuals
-
Monte Carlo 2
- Theatre style 80
- Classroom room 50
- U-shape 30
- Banquet 50
- Cocktail 80
- Maximum capacity in theatre80 individuals
- Natural light Oui
- Area 105 m2
- Ceiling height 3 m
Layout
- Theatre style 80 individuals
- Classroom room 50 individuals
- U-shape 30 individuals
- Banquet 50 individuals
- Cocktail 80 individuals
-
Monte Carlo 3
- Theatre style 120
- Classroom room 70
- U-shape 30
- Banquet 55
- Cocktail 120
- Maximum capacity in theatre120 individuals
- Natural light Oui
- Area 136 m2
- Ceiling height 3 m
Layout
- Theatre style 120 individuals
- Classroom room 70 individuals
- U-shape 30 individuals
- Banquet 55 individuals
- Cocktail 120 individuals
-
Nice
- Theatre style 40
- Classroom room 25
- U-shape 24
- Banquet 24
- Cocktail 45
- Maximum capacity in theatre40 individuals
- Natural light Oui
- Area 54 m2
- Ceiling height 3 m
Layout
- Theatre style 40 individuals
- Classroom room 25 individuals
- U-shape 24 individuals
- Banquet 24 individuals
- Cocktail 45 individuals
-
Saint Tropez
- Theatre style 20
- Classroom room 15
- U-shape 12
- Banquet 10
- Cocktail 20
- Maximum capacity in theatre20 individuals
- Natural light Oui
- Area 33 m2
- Ceiling height 3 m
Layout
- Theatre style 20 individuals
- Classroom room 15 individuals
- U-shape 12 individuals
- Banquet 10 individuals
- Cocktail 20 individuals
Furniture
- Bar
- Car park
- Lift
- Pay car park
- Reception room
Adapted tourism
- Accessible for self-propelled wheelchairs
- Lift (80 x 130 cm) and door >= 77 cm


